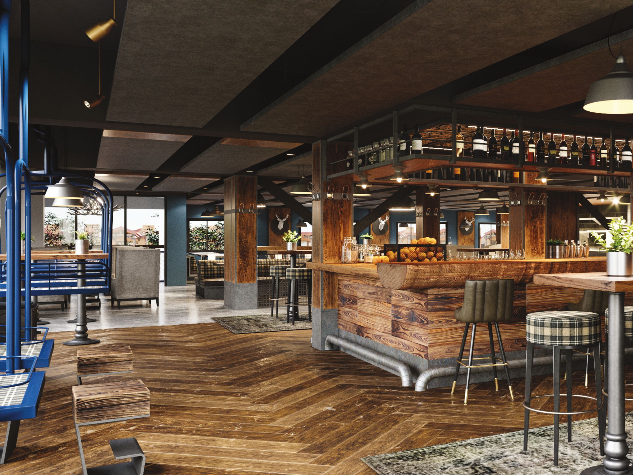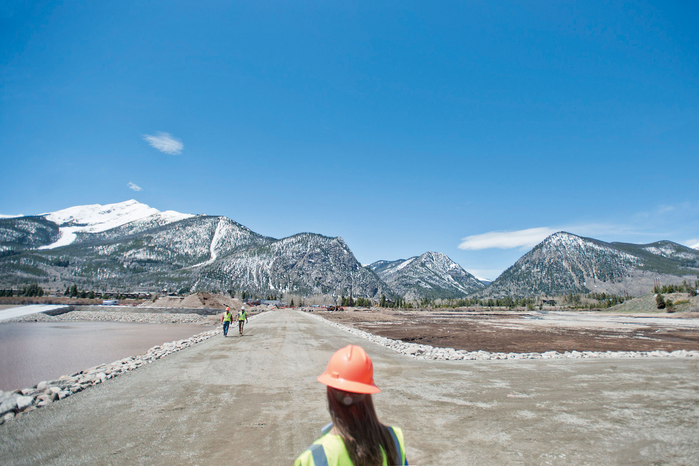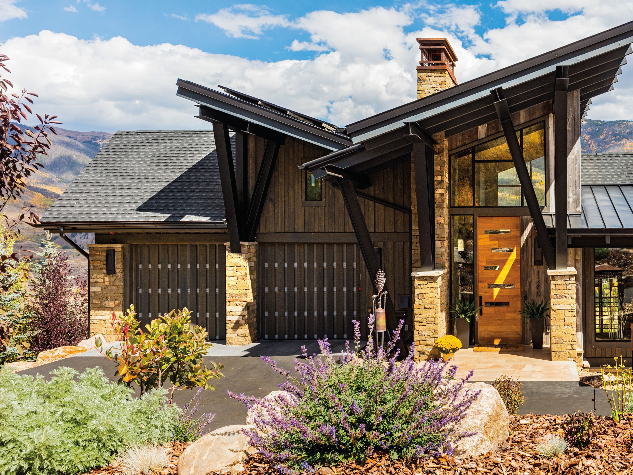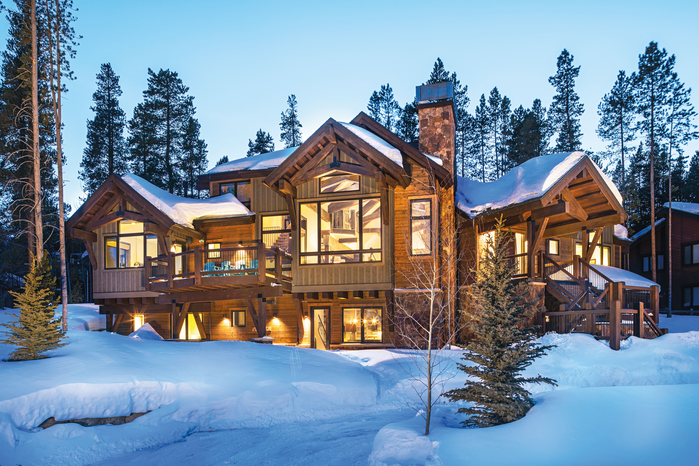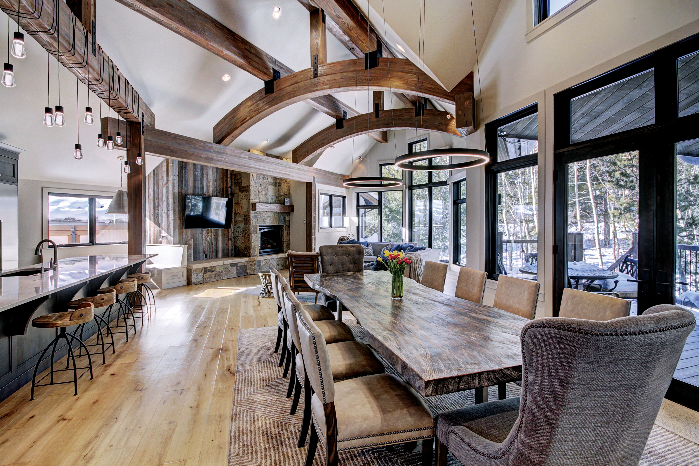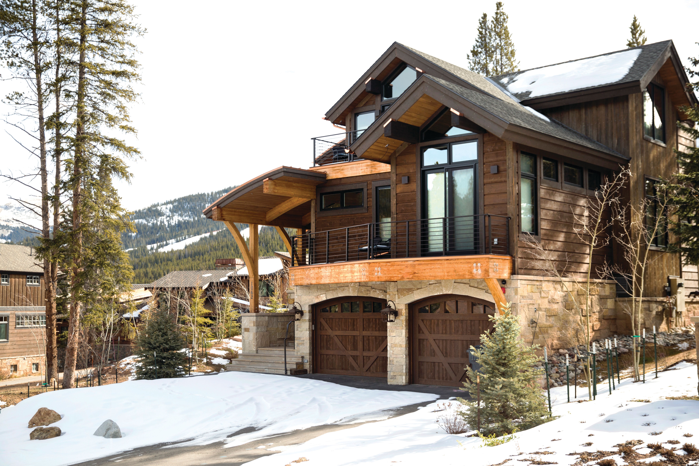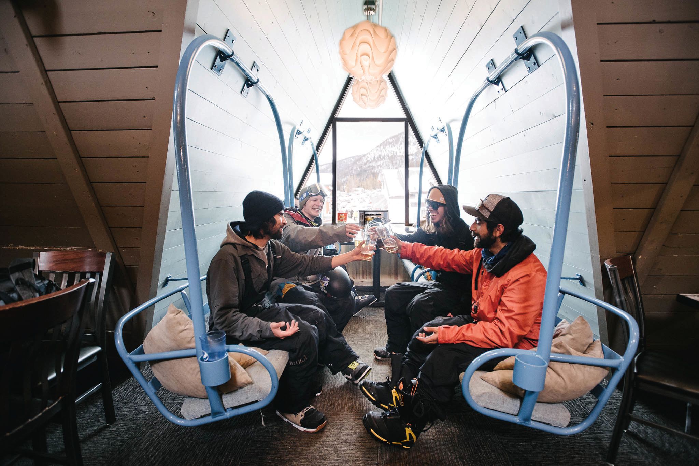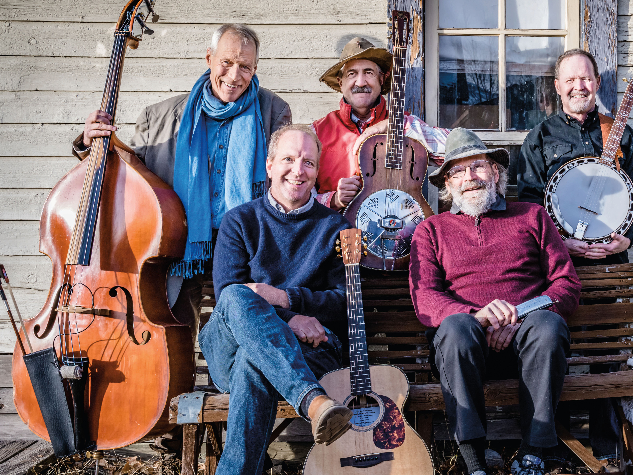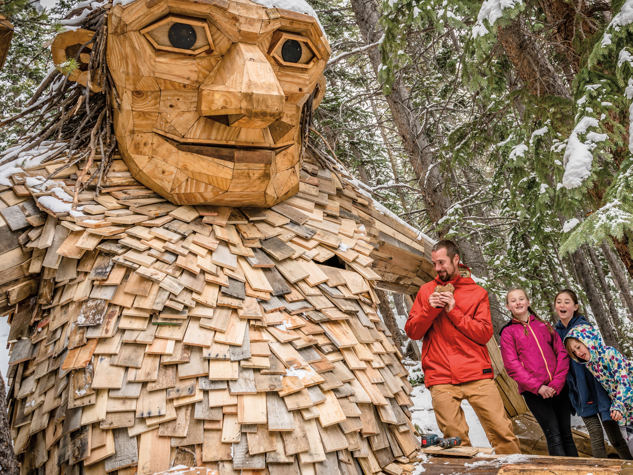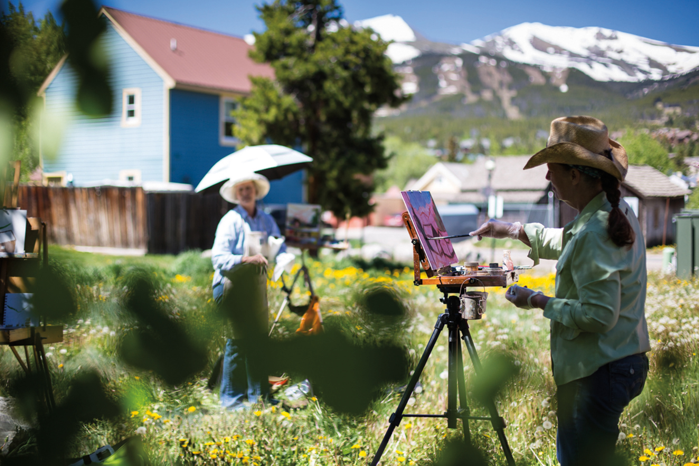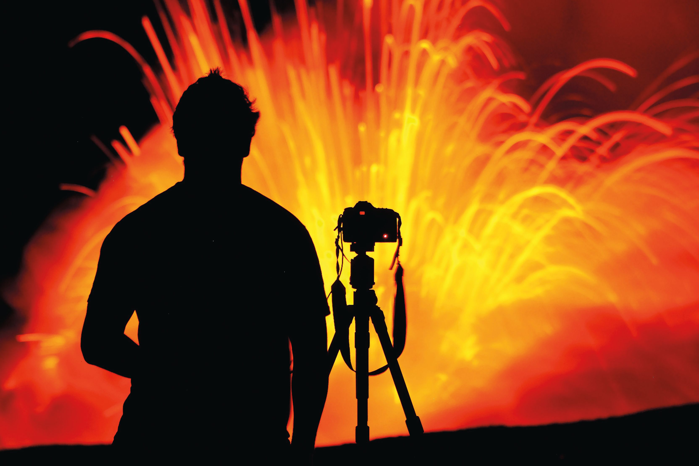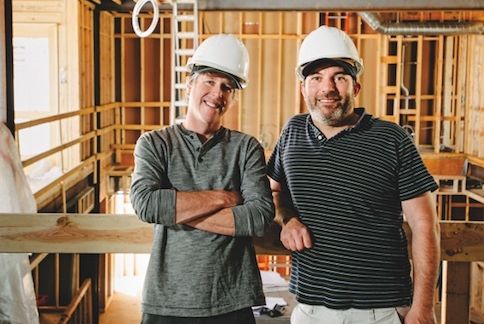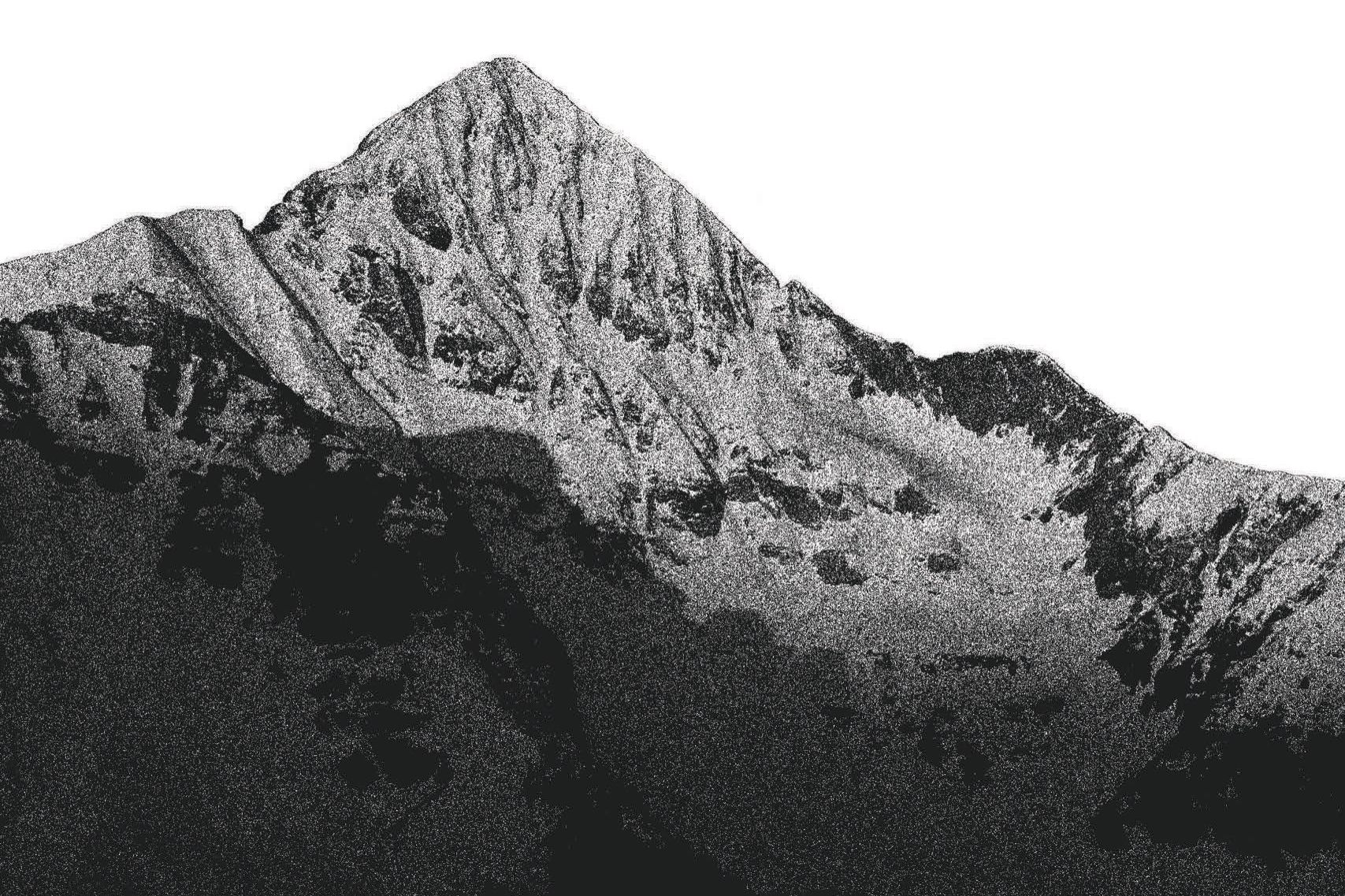
Outdoors
Summit County's Haute Hut
The triumph, amid tragedy, of the Sisters Cabin, the latest and most luxurious addition to the county’s much-loved network of wilderness oases.
On a warm afternoon early last June, roughly 30 Summit County locals hiked or biked up to a rocky knob on the northern flank of 13,684-foot Bald Mountain, a.k.a. Baldy, just east of Breckenridge. They had come for a groundbreaking ceremony for the Sisters Cabin, the first addition to the Summit Huts Association’s (SHA) wildly popular network of backcountry oases in two decades. Although summer was already in full swing at lower elevations, the snowpack that lingered at 11,445 feet provided evidence of the sheer audacity of building a state-of-the-art, 2,200-square-foot cabin in a roadless high-alpine backcountry zone accessible only by helicopter or a primitive ATV trail. SHA was ramping up for a frenzied, five-month construction window aimed at completing the hut by Thanksgiving—just in time for its winter opening. A sense of prudent urgency already hung in the air, like attempting a dangerous climb before a storm moved in.
Shovel in hand, Summit Huts president Rich Rowley spoke about how it had taken 13 years to arrive at this point—10 years to gain construction approval from multiple agencies and municipalities, then 3 more years to secure funding. With a commitment of $1 million from the Sturm Family Foundation in Denver and blueprints for a backcountry cabin far more modern and luxurious than SHA’s four other properties—which are cozy but drafty log lodges—Rowley grinned. “This is going to be a great refuge for us,” he said. “I love the solitude up here.”
Building plans were spread out on dirt, and people passed around laminated color renderings of the hut, oohing and aahing at its features. The cabin’s footprint, marked by wooden stakes in the ground, had been intentionally plotted behind a scree and grass knoll to limit its visibility and the amount of man-made light visible from Breckenridge to the west. Unlike SHA’s most popular huts—Janet’s Cabin and Francie’s Cabin, which each sleep 20 guests—the more-intimate Sisters will accommodate 14 and be open only in winter to minimize its impact on wildlife. It will also enable hut-to-hut travel to Section House and Ken’s Cabin on Boreas Pass, a first for the network.
On Baldy that day, the bubble of optimism and anticipation was boundless. Nobody knew that Summit Huts’ eventual triumph would be tempered by a tragic, devastating accident halfway through the project’s completion.
Concluding his remarks, Rowley turned to SHA Managing Director Hannah Taylor as if to ask, what now?
“Let’s dig a front door,” Taylor said with a smile.
“OK,” Rowley replied. “Let’s dig a front door.”
Together they plunged their shovels into the earth and broke ground. Then everyone toasted nature’s majesty and sipped champagne from paper cups.

SHA Executive Director Mike Zobbe
Image: Ryan Dearth
You could argue the most stunning aspect of Sisters Cabin is its location, but that wasn’t so obvious from the outset. The site selection process can be traced to 2005, when SHA realized its four existing cabins were nearing capacity (the quartet sees about 7,500 visitors per year, most of them in winter). The organization’s master plan, which the Forest Service approved in 1990, called for five to seven huts once the network was built out. So staff and board members began planning for a fifth hut and started the regulatory odyssey.
Longtime SHA hutmaster and former state avalanche forecaster Mike Zobbe had just assumed the role of executive director in 2004, and soon afterward hired Hannah Taylor, a recent college graduate and Nordic skier from Hopkinton, New Hampshire. SHA representatives developed a list of 21 potential sites from Hoosier Pass to Montezuma to the northern Gore Range near Cataract Lake, rated by access, skiing potential, ease of maintenance, and environmental impact. Many were on privately owned holdings, like mining claims, since regulations required SHA to exhaust its options on private land before potential sites on public land could be considered.
The eventual building location in Weber Creek, a US Forest Service plot tucked away from the popular low-angle powder slopes on Baldy’s frontside, actually had been a secret backcountry ski stash that Zobbe and a few other crusty telemarkers used to ply back in the eighties. “If we were feeling adventurous, we’d go over there,” he recalls. During the brainstorming period, he thought back to those early forays and the flat bench overlooking the Tenmile and Gore ranges just below tree line. It was as swell a place for a hut as any.
After an exhaustive review, the Forest Service finally permitted the Sisters Cabin in 2015, the first new hut to be approved in Summit County in 22 years. Funding came from Denver philanthropists Don and Sue Sturm’s foundation and marked the fulfillment of a promise that Don, a banking magnate, had made to his wife more than a decade earlier. Knowing Sue loved hut-tripping with her tight-knit band of female friends—hence the “Sisters” moniker—Don promised he would build her a hut by her 50th birthday. His pledge was realized just before she turned 61.
At a Sisters Cabin dedication in August, Sue Sturm was asked what she valued most about her twice-a-year trips. “My soul is restored,” she replied. “I’m out working hard, breathing cold air deeply into my lungs, and I feel like I’m new again.”
When Breckenridge architect Robbie Dickson and a small cadre of colleagues set out to design Sisters, their goal was to build an efficient, sustainable hut that “has all the old-fashioned appeal and comfort and coziness of Francie’s and Janet’s, but with cutting-edge technology,” says Dickson, a former SHA board president who designed the hut pro bono.
Instead of the drafty inefficiency of a classic log structure, they opted to pair a Douglas fir timber frame with structural insulated panels, or SIPs, which sandwich foam between plywood and deliver an insulation value almost twice as high as a log cabin. The hut’s solar-heated mudroom includes a custom-made propane water-melting system fabricated in Leadville—an upgrade over the standard system used at other SHA huts that involves melting snow in pots on a wood stove and invariably results in snowmelt-wetted floors (and socks). To limit firewood consumption, the wood stove at Sisters is sheathed in slabs of granite, which will radiate heat long after the embers have died.
The hut’s interior finishes were intended to add a contemporary feel: hickory floors, a bigger-than-
expected kitchen with a stainless-steel gas range that allows visitors to bake cookies if they wish, an island with a granite countertop, a covered breezeway to the sauna, and—aching bodies delight—no bunk beds in any of the three bedrooms. A pole-mounted solar array near the hut will supply electricity, and the reclaimed barnwood and rustic metal siding was selected to blend with the hillside and honor the area’s mining history. The most appreciated design element may prove to be the bay window in the living room, which delivers a spectacular panorama of the Tenmile Range.

Hannah Taylor, the behind-the-scenes heroine who embodied the can-do spirit of the Sisters Cabin project
Image: Ryan Dearth
Bringing Dickson’s design to life proved more complicated than expected, however. The contractor, Turner Mountain Construction, originally hoped to have a helicopter for eight days to transport materials to the site. Due to limited chopper availability, the builders were forced to make do with four days, which left the flooring package, siding package, windows, doors, and decking to be brought in via a rough ATV track that was forged in the spring. At one point, a Turner employee spent 40 hours a week just lapping the trail, hauling material to the site.
“The logistics of not being able to drive any vehicle bigger than an ATV to a job site has easily been the most challenging part,” said Jill Turner, co-owner of Turner Mountain Construction. “It’s unprecedented in our 25-year career.”
Still, that constraint on the project’s timeline paled with what happened on July 21: while on a mountain run and scramble on 13,333-foot East Thorn Peak in the Gore Range, Taylor—SHA’s behind-the-scenes heroine who embodied the can-do spirit of the Sisters Cabin project—grabbed hold of a loose rock on an exposed ridge and fell to her death. She was 39.
The accident left a hole in the community unlike any in recent memory—in addition to her Summit Huts work, Taylor also had coached the Summit Nordic Ski Club for 14 years. At a memorial the following week at the Frisco Nordic Center, family and friends, young and old, told stories of Taylor’s understated adventures and tender personality that swelled beneath a no-nonsense demeanor. “You are her legacy,” her sister, Bethany, told the crowd of solemn-faced teenage skiers whom Taylor had coached. “So please go into the world with her love. Go as she taught you. Be kind. Try hard. Go far. Have fun.”
Construction of the Sisters Cabin never paused, a reflection of the project’s uncompromising schedule. A month later, Turner still struggled to explain the void left by Taylor’s passing. “I talked to her more than, aside from my family members, pretty much anyone else,” Turner said at the job site. “She and I were in constant communication about every little detail that this hut needs. There’s a big gap that we’re all trying to come together to bridge, as far as communication and decision making and keeping the peace among all the different people and personalities. She was so low key and so under the radar, and so integral to all of it.”
“The project,” Zobbe said, “became a lot harder when Hannah died.”
The last time many in the Summit Huts family saw Taylor was a few days before her death. A helicopter was ferrying 3,000-pound bucket loads of concrete to the Sisters Cabin to fill the foundation walls. Taylor, who never shied away from tasks outside her comfort zone, rigged the long line to the bucket amid swirling rotor wash, time and again, until the pour was finished.
Zobbe and the SHA board scrambled to fulfill the myriad responsibilities that Taylor had adopted during her tenure with the organization. “There’s been a lot of stuff that just hasn’t gotten done,” Zobbe sighed, owing to how much Taylor achieved on a part-time schedule.
Her replacement, longtime local Karen Yule, started work in October, and the organization honored Taylor at its annual Backcountry Ball fundraiser just after the season’s first big snowstorm that month. Work continued at the hut as this issue went to print. Although Taylor’s absence lingered, there was a silver lining, too, not lost on those who knew her: She helped lay the cabin’s foundation—a legacy to be enjoyed by friends and strangers alike for generations to come. CSM
Editor’s note: Contributing editor Devon O’Neil serves on SHA’s advisory board and works as a hutmaster for the organization.
Visiting Sisters Cabin
At press time in mid-November, early season snowfall had slowed construction to the point that SHA considered delaying the hut’s opening until next winter. So check Summit Huts’ website (summithuts.org) for updates and to see how to reserve a stay. Once open to the public, guests will access the hut from a new parking lot at the Sallie Barber Trailhead in French Gulch, east of Breckenridge. Expect the 3.5-mile-long, 1,200-foot ascent—via skis, snowshoes, or splitboard—to take about two hours with a heavy load. Don’t forget a sleeping bag, a bathing suit for the sauna, and avalanche safety gear if you plan to explore the surrounding terrain. The inaugural season’s $50 per-person nightly rate includes $10 to be placed in a Sisters Cabin endowment.

