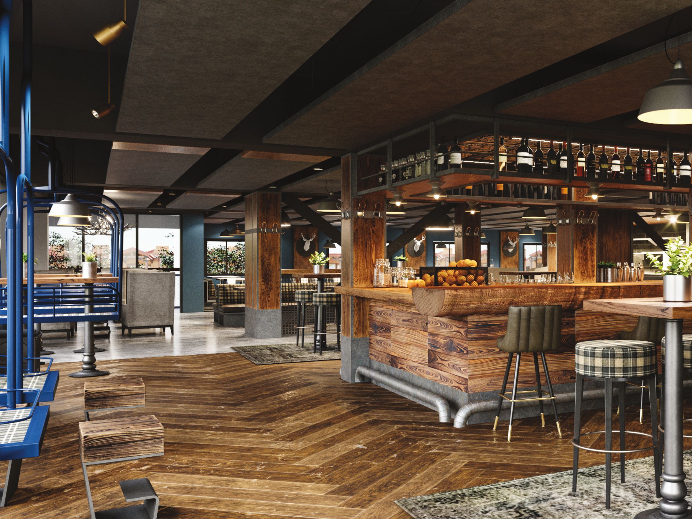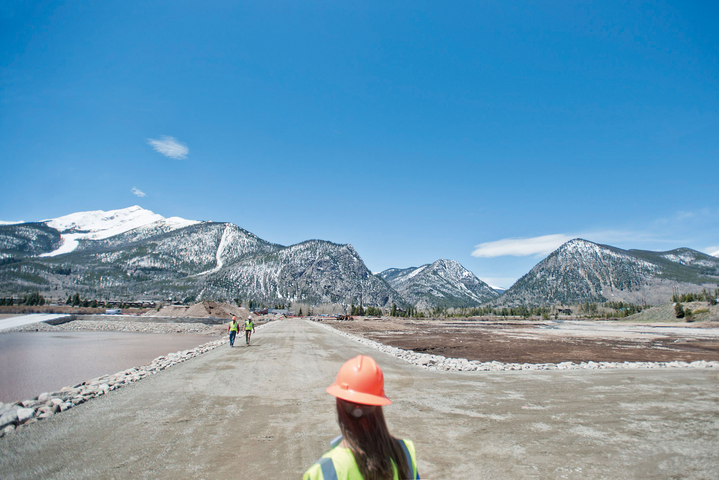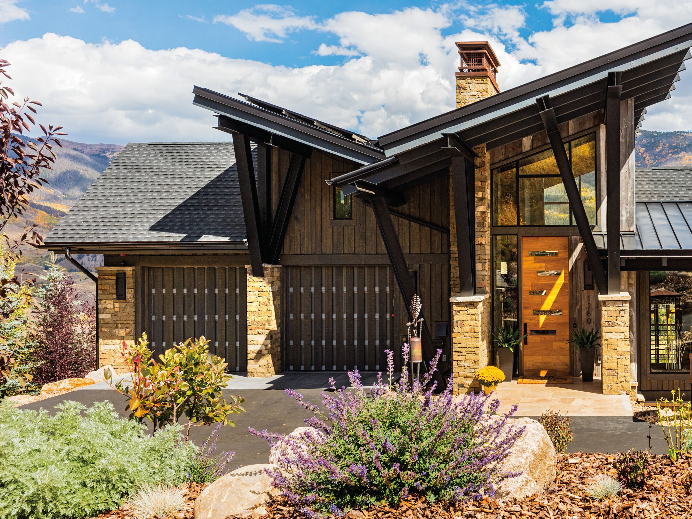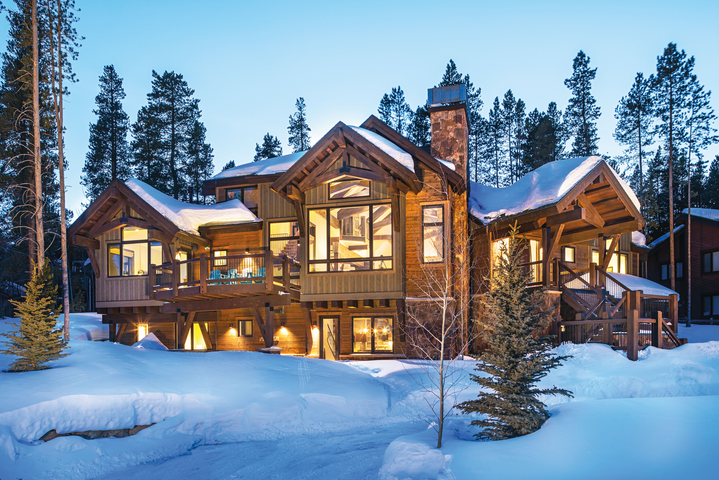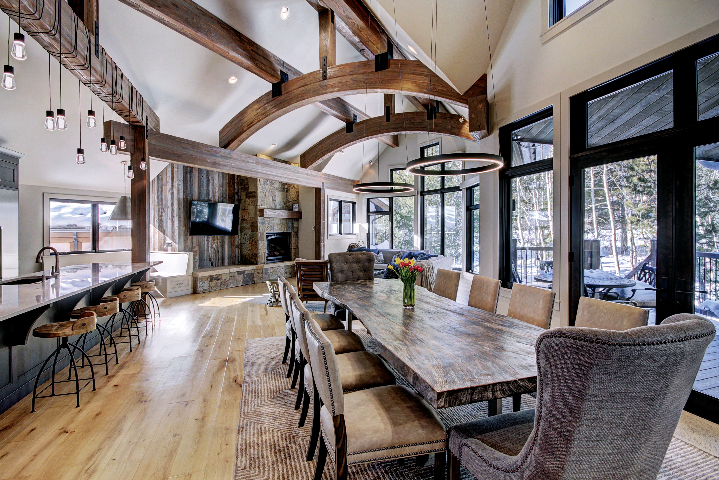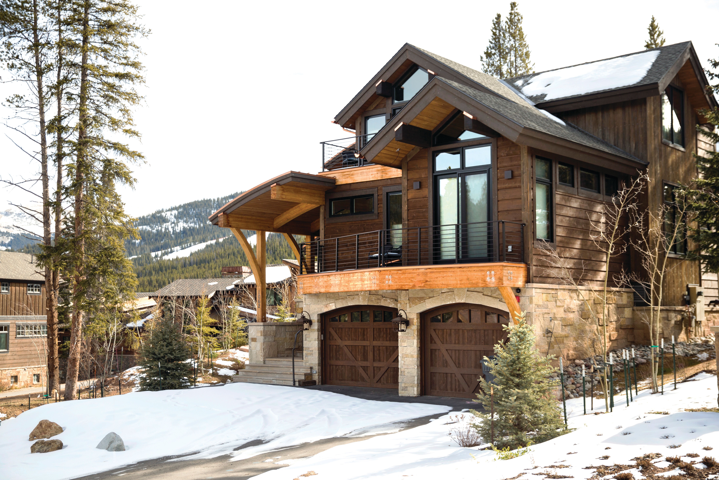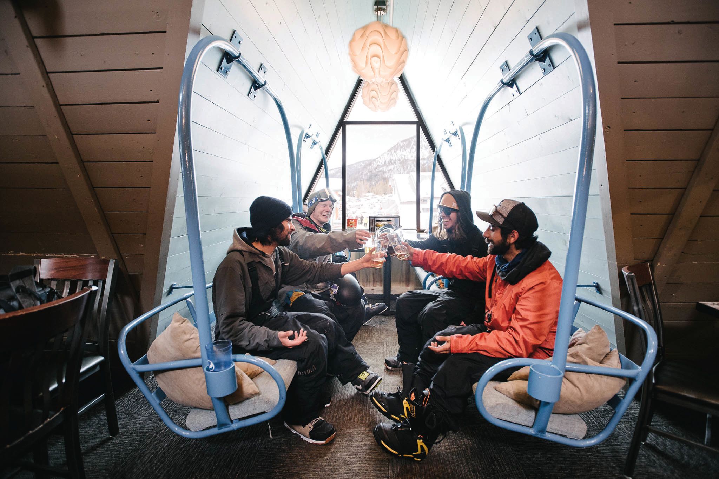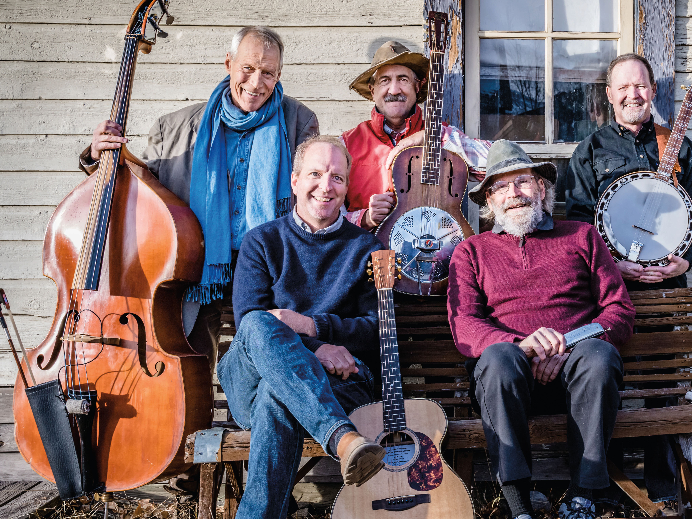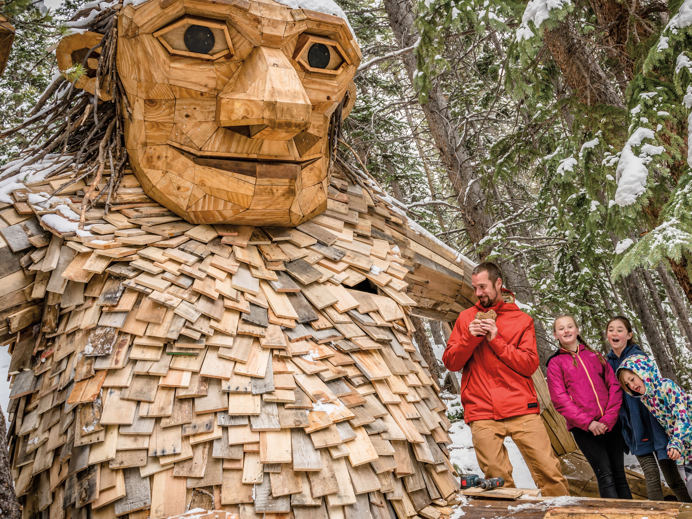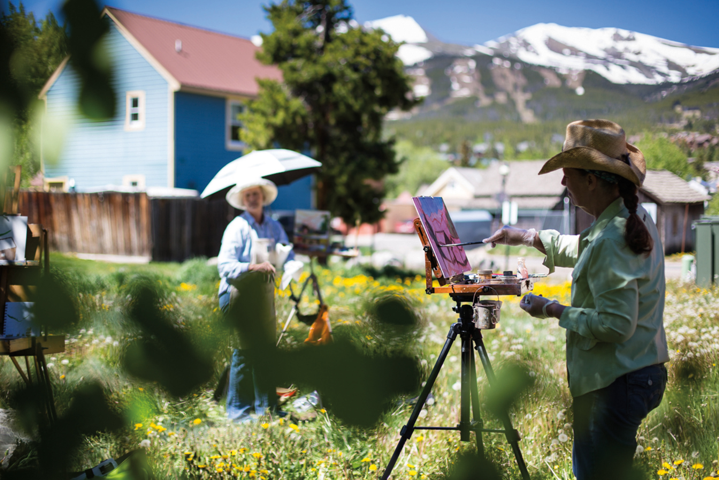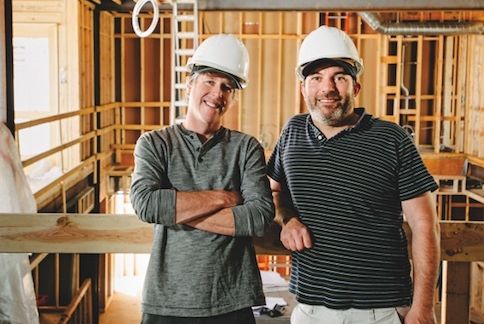Article
Perfect View
A couple from the flatlands with assiduous devotion to detail designs a peak 8 vacation home to maximize mountain vistas and realize every personal whim.

The focal point in the great room of the "Overlook" house is a wall of glass that maximizes sweeping views of Mt Baldy rising dramatically to the southeast horizon.
Image: Pinnacle Mountain Homes
When Troy and Merinda Heard began the search for a lot where they could build their vacation home in Summit County, they had one goal in mind: an unobstructed view. After searching four years for the perfect parcel, their persistence paid off. Their six-bedroom, four-story home near the base of Peak 8 in Breckenridge offers not just one but two unobstructed views—Mount Baldy to the southeast and Peak 8 to the west. So exceptional are the vistas, they dubbed their mountain retreat “The Overlook.”
“We told the architects, ‘We want to have a great view, and we want everybody who stays with us to have the best view possible,’” says Troy. “The home is designed completely for all of our extended family to fully enjoy their stay and for nobody to really feel like they got the short end of the stick.” To that end, the home features six bedrooms with distinct amenities (four have king-size beds, including two master suites with private bathrooms), the most critical being a panorama to savor. This doesn’t mean compromises aren’t necessary at times, but thanks to nature, the stakes are pretty low. “When I go by myself I always stay in the bedroom with the Peak 8 view, but when I go with my wife we stay in a room with the Baldy view, because she wants to look toward Baldy,” explains Troy. The couple, along with their three children, lives in Kansas but decamps to the Overlook frequently, usually spending all of July there.

Thanks to a floor-to-ceiling accordion wall opening completely to the outdoors, the home seems integrated with the surrounding landscape.
Image: Pinnacle Mountain Homes
The common areas also feature stunning views, especially from the outdoor patio and hot tub, where the Heards claim they sometimes simply sit and spend half the day looking at Peak 8, and the other half looking at Baldy. Thanks to a floor-to-ceiling accordion wall that opens completely to the outdoors, the home seems integrated with the surrounding landscape, even when relaxing indoors at the eight-seat dining table.

The wine cellar (with floor made from hand-cut wine bottle corks).
Image: Pinnacle Mountain Homes
As demonstrated by their four-year search for the perfect lot, the Heards aren’t afraid to take their time getting what they want. In their quest to maximize the views in their home, Troy and Merinda relied on architects at BHH Partners and builders at Pinnacle Mountain Homes to make crucial adjustments. For example, the living area has an east-facing wall made almost entirely of glass, providing unobstructed, jaw-dropping views. Initial designs called for pocket transoms that opened below each larger window across the wall, an architectural detail that would have required a horizontal structural support beam between the two sections of window 48 inches off the floor. At the last minute, Troy realized something. “It’s about 48 inches from the average person’s nose to the floor. Your eyes were going to look right at this transition bar.” The Heards removed the transoms, which meant resizing (and reordering) every single window on the east side of the house (“Every single solitary window,” emphasizes Troy).

On idyllic summer days, a wall of articulated glass panels can be retracted so the dinning room opens onto the sheltered deck, merging indoors with outdoors.
Image: Pinnacle Mountain Homes
Their obsession with small details extends to other areas of the home as well. The lower level, for example, features a bunk room that sleeps six with custom full-size beds. It also has a bar and a wine cellar with a cork floor—but not a conventional cork floor using off-the-shelf tiles, a cork floor made of thousands of actual out-of-the-wine-bottle corks hand-milled and individually glued in place, an idea the Heards found online. Realizing that ambition, though, was no small feat. “We may or may not have gone onto eBay and bought 3,000 corks that I cut in my basement with a bandsaw,” deadpans Troy, adding that it took him a full eight hours to glue them all down.
Just above the wine cellar, a stunning waterfall chandelier of small Edison lightbulbs cascades down the well of a spiral staircase winding from the home’s main level. “We kept changing our minds until we found the perfect chandelier,” says Troy. When they saw the one they wanted, they knew. It was more expensive than they had intended, but when it comes to lights, “two or three thousand dollars in price can make a world of difference between whether you really like them, or you sort of like them,” he adds. “We really want what we really want.” Even if that means spending hundreds of hours online, scrolling through page after page of home-design websites.

With a soaring ceiling and balcony connecting upstairs sleeping areas, the multifunctional great room is the home's central gathering space.
Image: Pinnacle Mountain Homes
The same goes for the tech that’s seamlessly integrated throughout the home (features like remote-operated blinds, a user-friendly Sonos sound system, a massaging bed in both of the masters, and a sectional couch with the option for each individual seat and headrest to recline exactly to each individual person’s preferences), which, without assiduous research, they may never have realized they didn’t just want but absolutely needed. Despite its techy touches, much of the Overlook is built with completely natural materials; floors on the main level and
staircase are 100 percent reclaimed wood, unfinished but oiled, providing a warm, welcoming glow (the look is both aesthetic and practical—if the floor gets scratched, a little oil will rub it out). Other parts of the home incorporate wood reclaimed for sentimental reasons: paneling on the downstairs walls is remilled flooring from semi-truck trailers, an homage to Troy’s grandfather and father, long-haul drivers.
The sustainable desk in his home office (made of wood salvaged from 1930s railroad box cars), not surprisingly, affords an enviable view of Peak 1. However, that didn’t come easy. The house had already been framed when Troy realized that the entryway to the front door would block the fine view. At the last minute, they ended up lowering the entry by 18 inches. Had to be done.

With two flat-panel TVs (with a Sonos sound system), a pool table, and arcade games, the downstairs rec room is all about relaxation after playing outdoors.
Image: Pinnacle Mountain Homes
“It was really just making sure we were maximizing everything that the lot was going to allow us to see,” explains Troy. “The lot is so good. Our hardest job was to not screw it up.”
Being perfectionists, the Overlook had to be perfect.
And so it is.
Resource Guide
Appliances
Ferguson Enterprises
Aurora; 303-739-8000; ferguson.com
Architect
BHH Partners
Breckenridge; 970-453-6880; bhhpartners.com
Contractor
Pinnacle Mountain Homes
Frisco; 970-453-0727; pinnaclemtnhomes.com
Electrical
American Electric Service
Breckenridge; 970-485-1999
Framing Materials
Wood Source
Thornton; 303-297-8310; woodsource.com
Garage Doors
Osprey Overhead Door
Silverthorne; 970-513-9798
Hardwood Flooring
Vantia Hardwoods
Frisco; 970-468-2684; vantiahardwoods.com
Interior Doors
Castlewood Doors
Denver; 303-476-4343; castlewooddoors.com
Lighting
Inside Source
Frisco; 970-468-0573
Windows
Sierra Pacific Windows
Breckenridge; 970-389-2848; sierrapacificwindows.com

