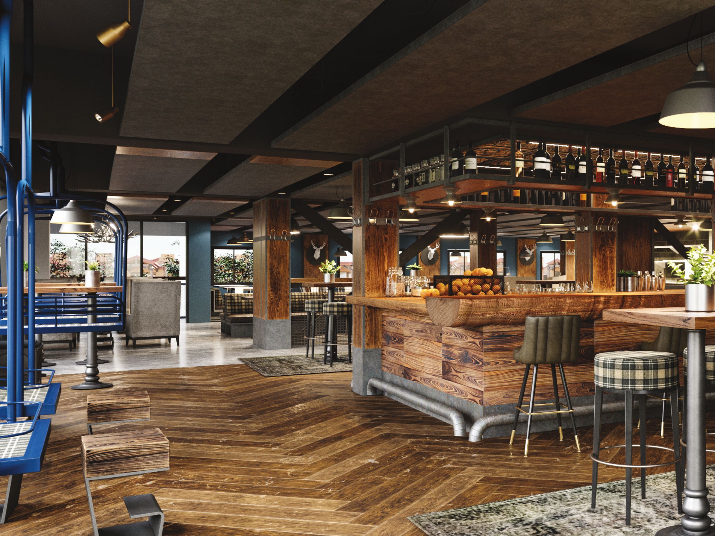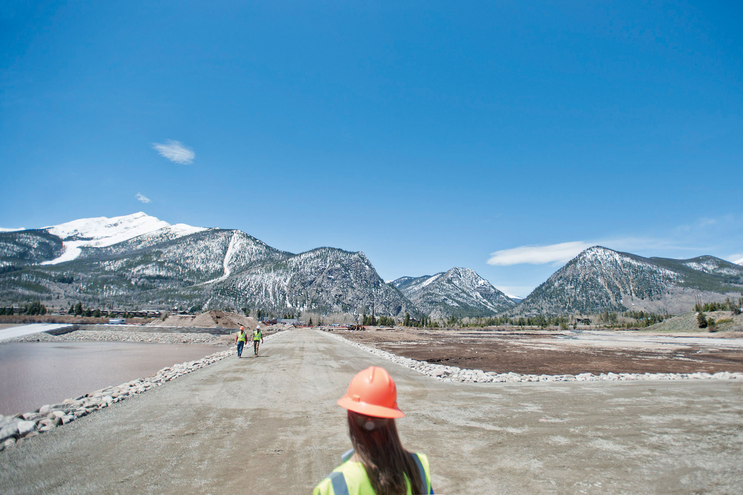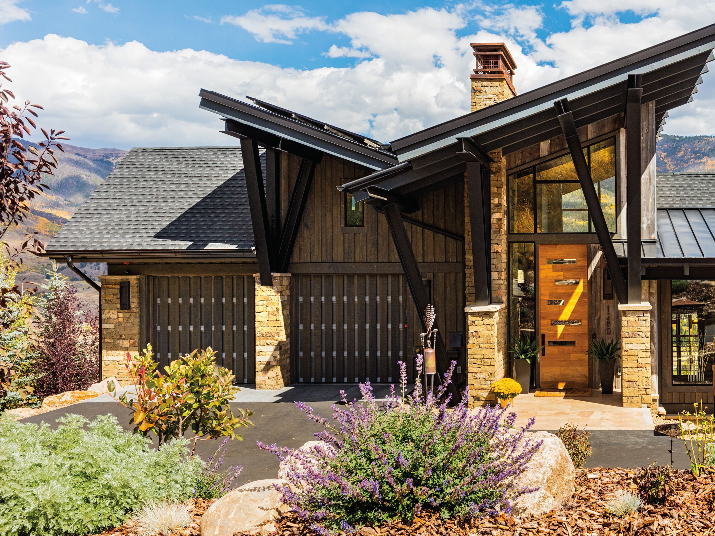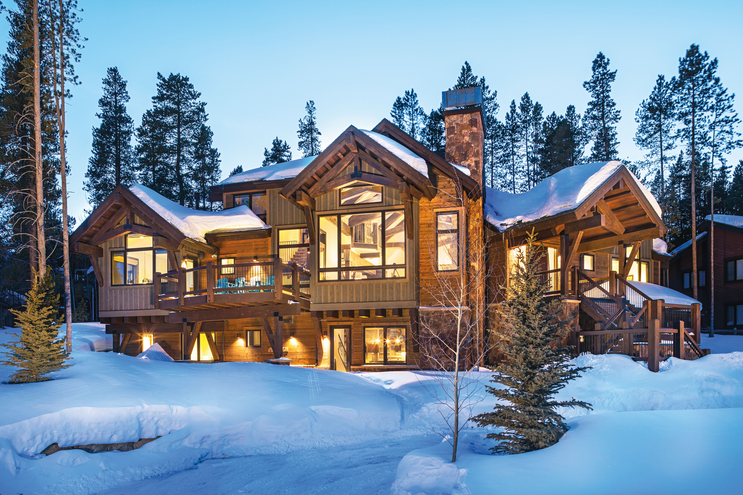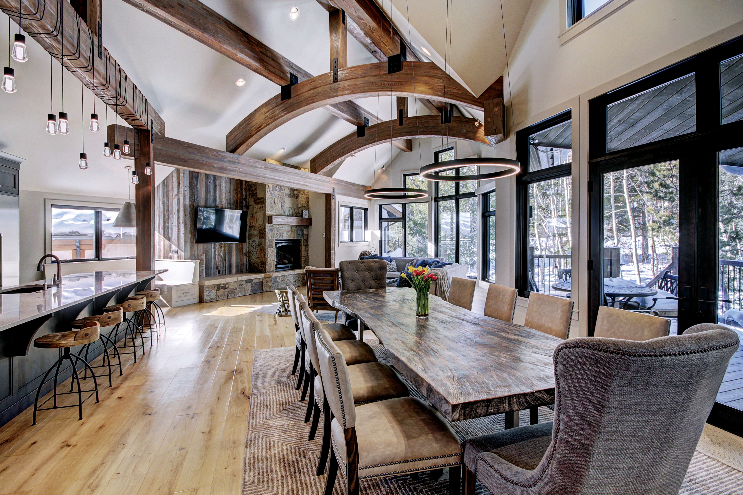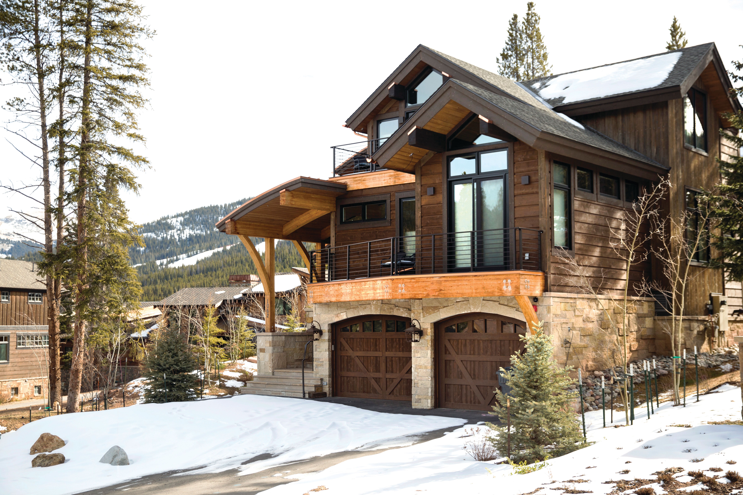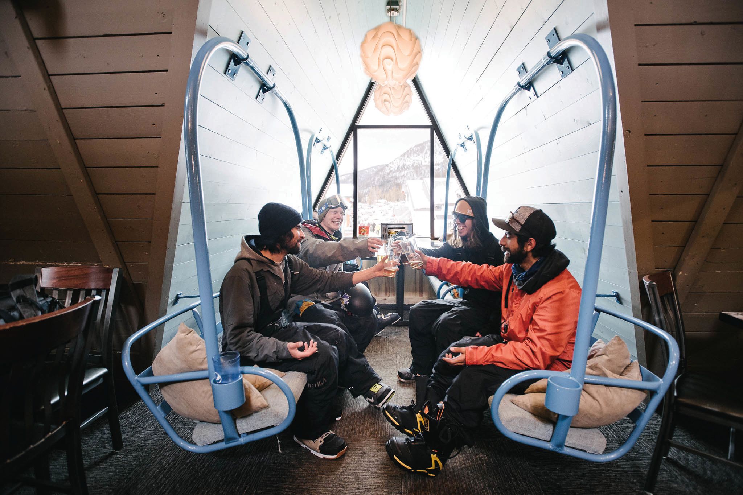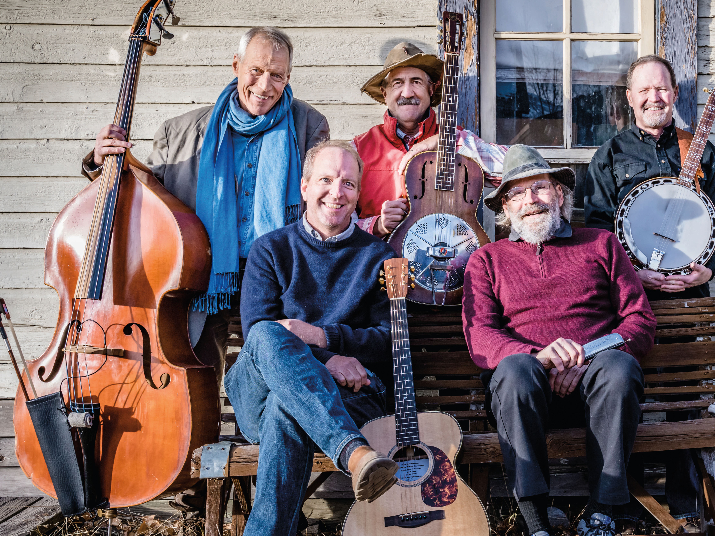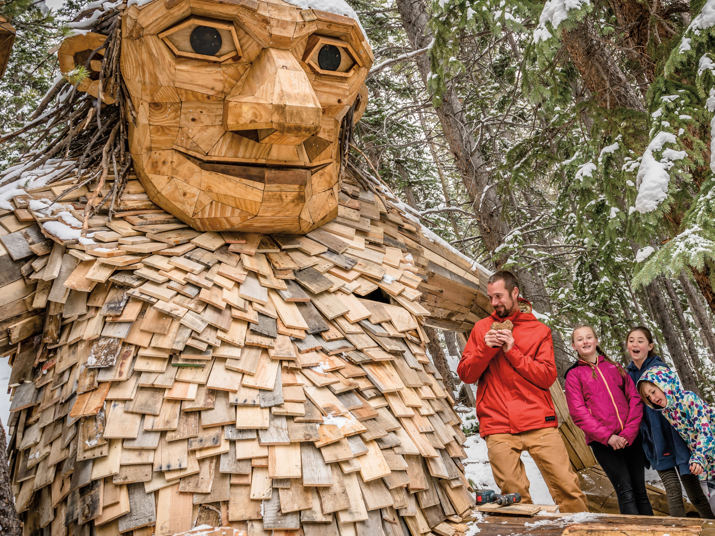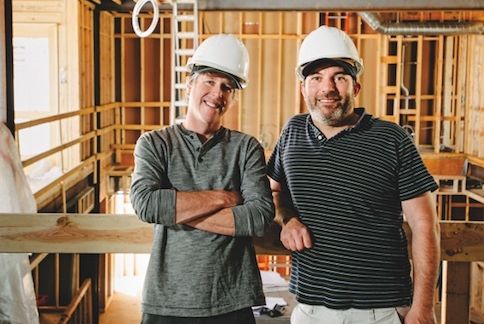Homes
Brothers of Invention
Mark and Dan McCrerey may build homes at opposite ends of the economic spectrum, but they still share the same dreams.

Dan (left) and Mark McCrerey
On a recent lunch break, Mark and Dan McCrerey are sharing a table at downtown Frisco’s Butterhorn Bakery, munching on sandwiches as they reminisce about the old days.
About how they just missed crossing paths with Barack Obama at Honolulu’s Punahou School. (Dan was a 16-year-old upperclassman when the 11-year-old future president enrolled in the college prep academy’s fifth grade in 1971; Mark had graduated the year before.) About how in the 1960s their father, US Navy Pacific Fleet commander’s chief meteorologist, had paid $2,500 for a quarter-acre lot in then-undeveloped Frisco Terrace after a military friend predicted that Frisco would become Colorado’s next big ski town once the US Forest Service approved plans for a resort at Peak One. (It didn’t.) About how the family would return to that lot between tours (the Philippines, Morocco, Hawaii) and camp, with their father sketching out plans for a family home. And about how, after Dan graduated from high school in June 1972, the brothers first took hammers in hand and helped their father realize his dream, hurrying to build a residence for the family before the snow started falling in November.

Water cascades from copper scuppers in the Peebler residence’s central atrium/stairwell.
“We had talked about building a cabin, never a house,” says Mark, a 60-year-old surfer with gray stubble on his cheeks and an easy, crooked smile, a Hawaiian at heart who steals away from Frisco to join friends at experts-only beaches in Baja.
“Our dad was the contractor, and my brother and I were the carpenters,” explains Dan, 58, an accomplished wave-rider like his big brother, with a coiffed mane and a trimmed salt-and-pepper goatee. “Remember Thanksgiving? We worked on the house all that weekend. When we sat down for dinner, we had heat, but no carpet.”
Mark laughs.
“Yeah, we had plywood floors when we moved in, but didn’t it feel great when we got that house enclosed?” chides the older brother. “That was an accomplishment. It’s what got me started. I knew building was fun.”
The McCrerey residence, a modest three-bedroom cottage with a sleeping loft for guests, may seem unremarkable by today’s standards. But forty years later, the Brothers McCrerey still live and work by its lights, helping to shape their small mountain town from opposites ends of Summit County’s economic spectrum.
The McCrerey brothers also happen to occupy offices on opposite ends of the same hallway, on the second floor of the commercial building (the McCrerey Building) they built for their mother, across and up Main Street from the Butterhorn. Mark’s is on the right. On the walls, photographs of Hawaiian surfing legends hang alongside diplomas (Leeds School of Business), but what catches your eye is the largest image: Neuschwanstein Castle in Bavaria, which hangs behind his chair and just above his head.
“When you get into the architecture, the symmetry is just unbelievable. Each one of these arches has the same radius; even when they’re not the same sizes they have the same scale,” Mark McCrerey says, admiring the photo. “Then you have the square turrets, the octagons, and these mini dormers over here. Then you’ve got the gargoyles; each one tells a story. It’s pretty inspirational when you think about it.”
But not in a man’s-home-is-his-castle sort of way.
“I look at it as a monument,” McCrerey explains. “I don’t think of it as somebody’s home.”

Asian-inspired glass Shoji panels screen the bathroom from the living area of the master suite.
But the image is telling, given that the builder specializes in castle-like custom homes that sprawl for thousands of square feet and sell for millions of dollars, typically second and third homes tailor-made to the desires of wealthy out-of-state doctors and executives and entrepreneurs. And it’s a far cry from the dream home he first built with his father forty years ago while studying business management at the University of Colorado. After graduating, he moved back to Frisco and started doing kitchen and bathroom remodels, founding the company that would become McCrerey Fine Homes in 1976, which initially specialized in home additions and remodels, then single-family and duplex residential construction. He landed his first major custom commission four years later from Gerry Jones, vice president of marketing at Keystone Resorts, who hired McCrerey to build a 4,000-square-foot custom home on a lot fronting the Snake River. That home led to a referral to another Keystone exec (Pat O’Donnell), which led to a Keystone Ranch corporate retreat for the AMAX gold-mining company. And, as they say, the rest is history.
McCrerey estimates that he’s built perhaps 100 custom homes since then, each more elaborate and ever more refined.
“Every house improves upon the last,” he says. “Some of my early homes were built on spectacular, unbelievable pieces of property with views that you’d never be able to reproduce. The most current are my favorite, because they’re the most energy efficient, with a low carbon footprint. It’s the right thing to do.”
McCrerey Fine Homes was one of the first builders in the state to join Built Green Colorado, setting sustainability standards that served as a model for the National Association of Home Builders’ green building program. Now all of the homes he builds adhere to those standards, as well as the Department of Energy’s Energy Star requirements, which mandate that homes be well insulated and equipped with electricity-sipping appliances and energy-efficient mechanical systems, like high-efficiency boilers for radiant floor heating.
One house McCrerey is particularly proud of is the 4,800-square-foot, three-bedroom vacation home he built in Silverthorne’s Three Peaks neighborhood for Bob Peebler, a Houston energy-industry consultant, and his wife, Susie, a geophysicist who specializes in oil and gas exploration. The Peeblers had purchased a sloped lot on a forested hilltop on Two Cabins Drive, and the couple, who had traveled extensively in China and Japan, interviewed McCrerey and told him about their idea for a Zen-like “Asian mountain” retreat that would interact with the landscape and the elements, particularly water.
“We found Mark on the Internet,” explains Bob Peebler, also an entrepreneur who owns two restaurant chains in Houston. “We were looking at different firms, and the pictures on his website were interesting; the homes he built were different from anything I had ever seen. We had a hard time finding an architect who could get his head around this hybrid idea we had, but Mark completely got it.”

Tree-trunk pillars and a wall of glass connect inside with outside.
As McCrerey tells it, after walking the path from the road to the hill’s summit, he saw the Peeblers’ house in his head. Partnering with Colorado Springs architect Mark Tremmel, Frisco interior designer Dede Dighero-Tuso, and project manager Andrew Webster, he built a home that marched up the hillside in three levels, opening onto a naturally lit atrium with pillar-like debarked trees soaring thirty feet before disappearing into skylights, an open central stairwell connecting all three levels, and a waterfall whispering as it cascades from copper scupper to copper scupper and trickles into a ground-level pool and sand garden. At the $1.8 million home’s heart, the kitchen, living room, and dining room merge into one vast open space oriented around a central fireplace—mirrored by the backyard patio, oriented around a fire pit and a man-made babbling brook—with a wall of glass separating the indoor and outdoor areas.
“My favorite space is the kitchen and living room flowing out onto the patio and fire pit,” Peebler says. “It’s an inside/outside feel. We gather around the kitchen or the fire pit with a glass of wine, and in the summer we can see the sailboats on Lake Dillon.”
Another favorite area is the third-floor master suite, an aerie that doubles as Susie’s yoga studio, and that space’s master bath, with his-and-her sinks at different heights and a floor-to-ceiling tree trunk beside the circular soaking tub that sprouts from marble and soars through the room’s skylight.
The Peebler residence won all but one category in the 2007 Parade of Homes. Dighero-Tuso laughs when she recalls the reaction of an eighty-something grandmother who toured the home, and upon entering the atrium turned to her daughter and exclaimed, “Wow, would I love to live here. ... This is the sexiest house I’ve ever seen!”
The homeowner, however, is more pragmatic in his assessment of the project.
“What I appreciated about Mark’s work was the attention to detail, whether it was the joints or the trim or how he finished out the garage,” Peebler says. “He’s a perfectionist.”
Which finally truly explains that photo on the wall behind his desk.
On the walls of Dan McCrerey’s office, on the opposite end of the hall, hang paintings and etchings of surfers and Hawaiian outrigger canoes, including one scene rendered on the back of what once was the lid of his father’s foot locker. Atop one Steelcase desk sits an enormous box of fluorescent lightbulbs. Another desk is piled high with blueprints from the 180-odd homes he’s built at an affordable housing development in Breckenridge, which rose, Phoenix-like, from a former EPA Superfund site once contaminated with heavy metal–laced mine tailings.

An archway over a public bike path welcomes cyclists and hikers to Frisco’s Peak One affordable housing development, a pre-existing conduit connecting the town’s Main Street with backcountry trails and a neighborhood under construction.
The younger McCrerey didn’t intend to become Summit County’s affordable-housing pioneer. It just worked out that way.
While his brother was finishing up his business degree at the University of Colorado, Dan McCrerey was working earning his credentials as a ski bum. After earning a certificate in ski area management from Colorado Mountain College in Leadville in 1973, he enrolled at Western State College in Gunnison because he wanted to ski at Crested Butte. He returned to Frisco with a business degree in 1978, started pounding nails for his brother, obtained a real estate license, and eventually started building homes himself. When the bottom fell out of the real estate market in the late 1980s, he bought lots on credit from a landowner on Rainbow Drive, put up duplexes, and paid his investor back as the homes sold. After building dozens of homes and townhomes and seeding subdivisions in Frisco, Dillon, and Silverthorne, in 1998 he caught the attention of developer David O’Neil, who hired him as project manager of the Wellington neighborhood, an eighty-acre brownfield redevelopment on the east side of Breckenridge.
“Somehow, David decided I was that right guy,” Dan McCrerey says. “We started with a pile of dredge rock; it was a fascinating project. The vision was threefold: to solve an environmental problem, establish open space, and create affordable houses.”
McCrerey did just that, building more than 180 deed-restricted homes for middle-class locals over the course of a decade, at prices ranging from $225,000 to $450,000—well below the $845,000 average for new homes in Breckenridge. In June 2009, O’Neil’s development company broke ground on Peak One, a seventy-three-unit affordable housing community on ten acres of vacant town-owned land just south of Main Street in downtown Frisco. While builders of high-end homes in the county (his brother included) suffered, business boomed for Traditional Neighborhood Builders, Dan McCrerey’s construction company, which employed everyone from foundation pourers to finish carpenters even in the bitterest winter months.
“Every two to three weeks I have another house that needs to be plumbed, wired, roofed, and framed,” McCrerey says. “Right now I have a house in foundations, a duplex in rough trades, a single-family home in finish trades, and two homes that are being framed. And that’s just in Peak One.”

In Peak One’s La Veta model home (pictured at right and below, one of ten deed-restricted spec homes that Dan McCrerey builds in the neighborhood), standard features include hardwood floors, nine-foot ceilings, nearly floor-to-ceiling windows, and highly efficient baseboard hydronic heat, amenities typically found in custom homes.
When Phase Four (a thirteen-home addition that broke ground in June) opened for buyers in May, a crowd of seventy prospective homeowners jammed inside and out the front door of the Peak One model home on Belford Street, with eleven buyers signing contracts within forty-eight hours.
“The pent-up demand for affordable housing in Frisco is helping make us successful,” McCrerey explains. “Speculation by real estate investors is what drives the median price way up, and it creates middle-class housing challenges. We’re building for Summit County’s middle class.”
People like Katie Okes. Since marrying two years ago, the third grade teacher at Frisco Elementary School and her Keystone ski patroller husband have been living in a 600-square-foot, one-bedroom condo in Summit Cove, paying $1,000 a month in rent. On July 26, the couple will move into a brand-new, $315,000 three-bedroom Phase Three duplex at Peak One. Although their square footage will double, the couple’s mortgage will only be $600 more than they had been paying in rent.
“I’m a first-year teacher at the bottom of the pay scale,” says Okes, who plans to have children in the future. “I know a lot of teachers who are stuck in two-bedroom condos with five people. We’re not making a ton of money and can’t afford a million-dollar home. With Peak One, we were able to afford a home that we can call our own.”
Okes will be moving into the La Veta model, the second-most-affordable of the ten deed-restricted models offered at Peak One, which range in price from $220,000 (for a 1,000-square-foot, two-bedroom duplex) to $415,000 (for a 1,375-square-foot detached single-family home with a two-car garage). Typical of the homes that McCrerey builds in the neighborhood, it’s a spec home with standard features more commonly found in custom homes, like nine-foot ceilings, red oak hardwood floors, and a Peerless Pure-Fire boiler, which sends hot water circulating through the home’s hydronic baseboard heating system (a cost-effective alternative to radiant floor heating). And like his brother’s Peebler residence, the La Veta is a super-insulated, three-bedroom Energy Star–rated home, with an open kitchen, living room, and dining room space and nearly floor-to-ceiling windows offering expansive views of skyscraping mountain peaks.
“What keeps me going?” Dan McCrerey asks. “It’s the walk-through before closing. I give them the orientation to the house, tell them about the heating system and the environmental controls. People are excited and happy. When I hand them the keys, that’s what makes it all worthwhile.”

He also looks forward to walking home from work to his house on Belford Street, which overlooks the development’s La Veta model home and the neighborhood under construction. Usually he’ll take a detour along Peak One’s alleyways (the circulatory system through the development, since most homes front a grassy commons) and chat and have a beer or two with new homeowners tinkering in their garages.
“The alleys are a life unto themselves,” he adds. “Kids running up and down, skateboard ramps and bicycles all over the place, guys working in their garages on motorcycles and different projects. The garage doors are all open, and the music’s playing. It’s very gratifying.”
Sometimes, he likes to just sit on his front porch and take it all in. Ask Dan McCrerey what he plans to do after the last homes in Peak One and the Wellington are sold, likely eight years from now, and he shrugs, says maybe he’ll travel.
On the other end of the hall, Mark McCrerey says he’s proud of his little brother.
“We’re in the same industry, we’re both in residential construction, but he’s found a niche in attainable housing, and mine is more focused on high-end custom,” he says. “It’s fun to watch your family succeed, and being around and working with them. We share ideas.”
Thinking aloud and long term, Dan McCrerey talks about building a net-zero community, an off-the-grid enclave of homes powered by solar electricity and heated geothermally.
“I’ve built homes that were close to net-zero, but a whole community done that way, right now it’s just too expensive,” he says. “But it’s getting cheaper every year.”
And when that happens, maybe eight years from now, there’s a contractor down the hall who may be looking for work—and would make a perfect partner. csm
Resource Guide
Peebler Residence
Architect
Mark Tremmel, Tremmel Design Group, Colorado Springs
719-310-6437
tremmeldesign.com
Contractor
Mark McCrerey, McCrerey Fine Homes, Frisco
970-418-1455
mccrereyfinehomes.com
Custom Cabinetry
Mike Baltich, MJB Custom Woodworking, Lakewood
303-232-3225
mjbcustomwoodworking.com
Interior Design
Dede Dighero-Tuso, Broadstroke Design, Frisco
970-389-4357
Radiant Floor Heating
Dave Nelson, Grizzly Plumbing & Heating, Silverthorne
970-262-9058
grizzlyplumb.com
Peak One Neighborhood
Architect
Matt Stais, Breckenridge
970-453-0444
staisarchitects.com
Architect/Land Planning
Wolff Lyon Architects, Boulder
303-447-2786
wlarch.com
Landscape Design
Neils Lunceford, Silverthorne
970-468-0340
neilslunceford.com
Project Manager
Dan McCrerey, Traditional Neighborhood Builders, Frisco
970-668-5075
peakoneneighborhood.com

