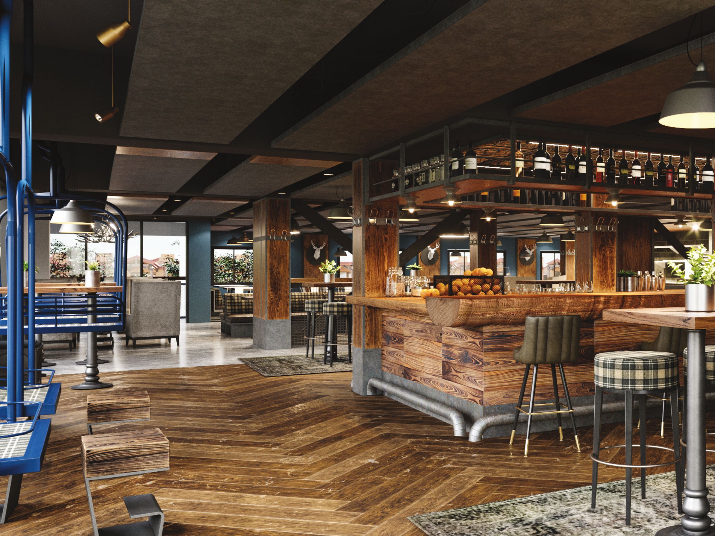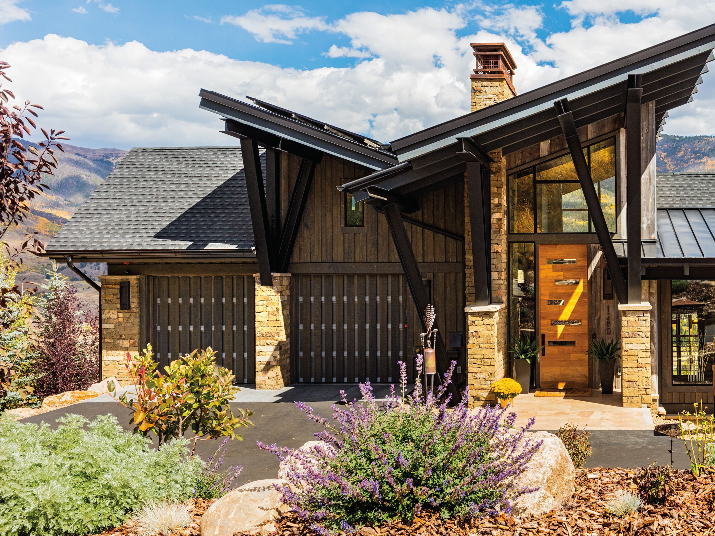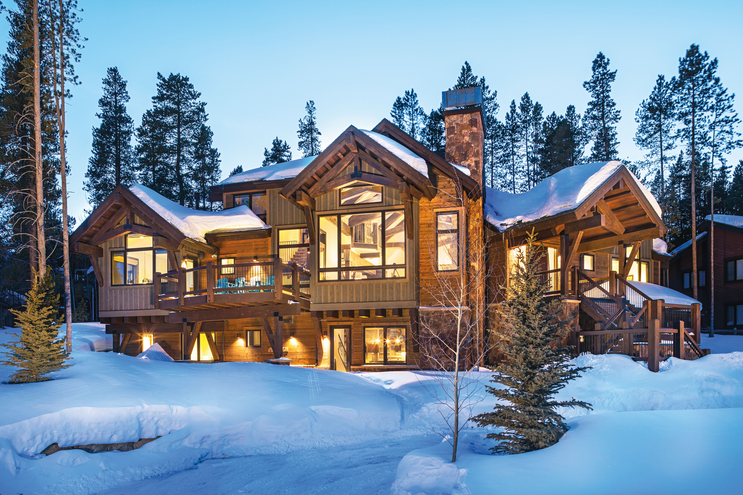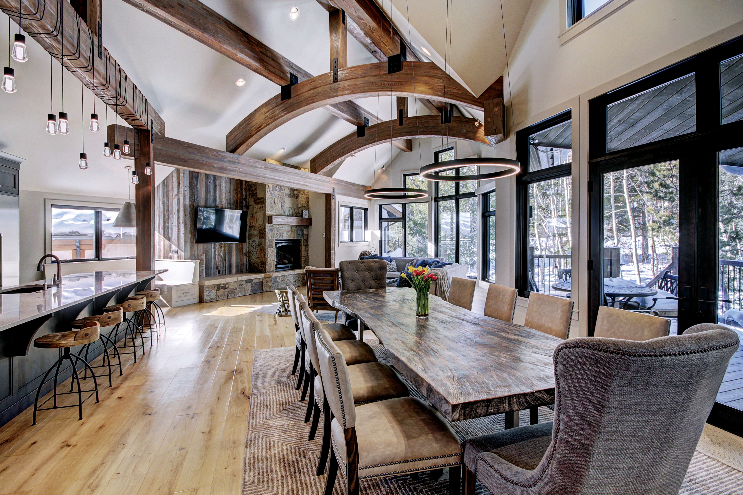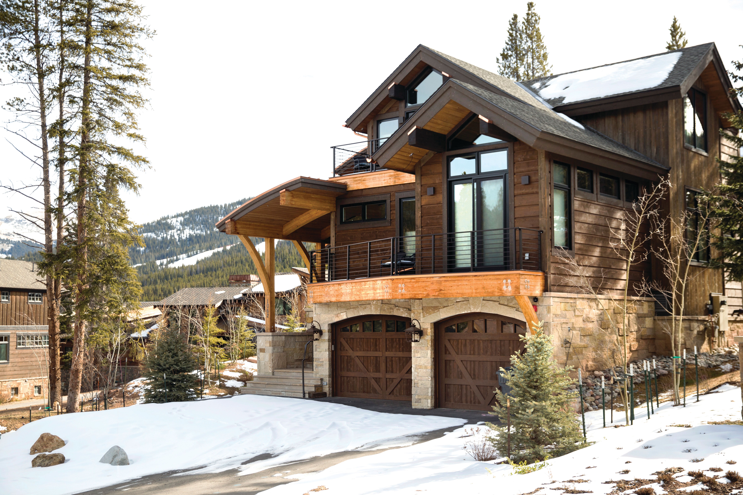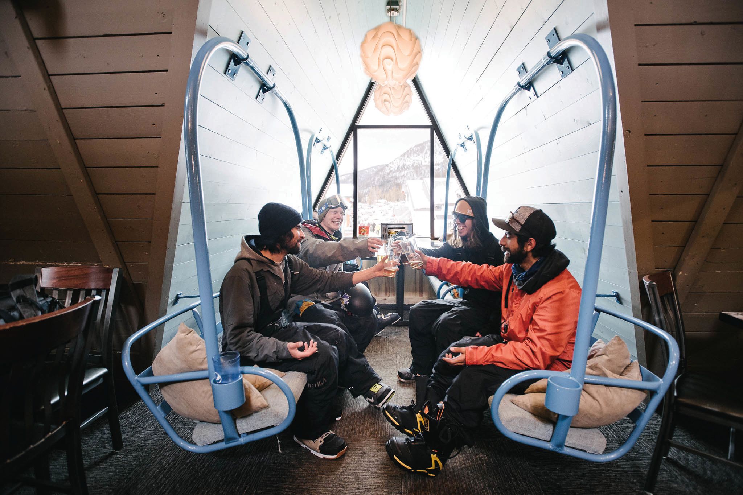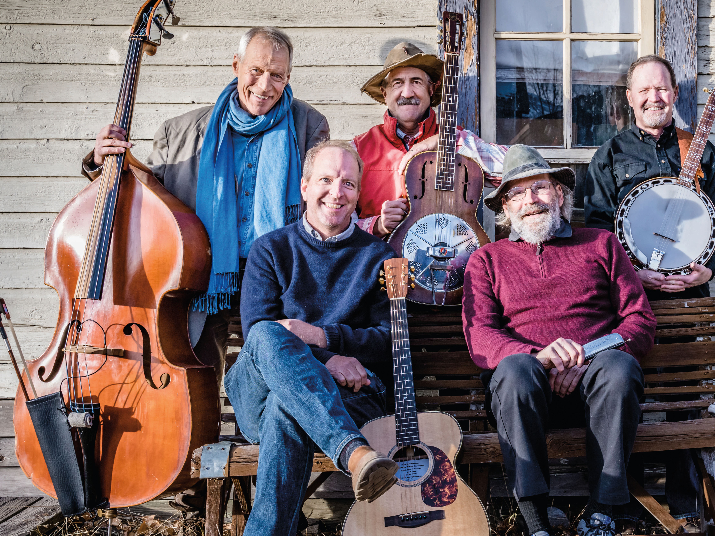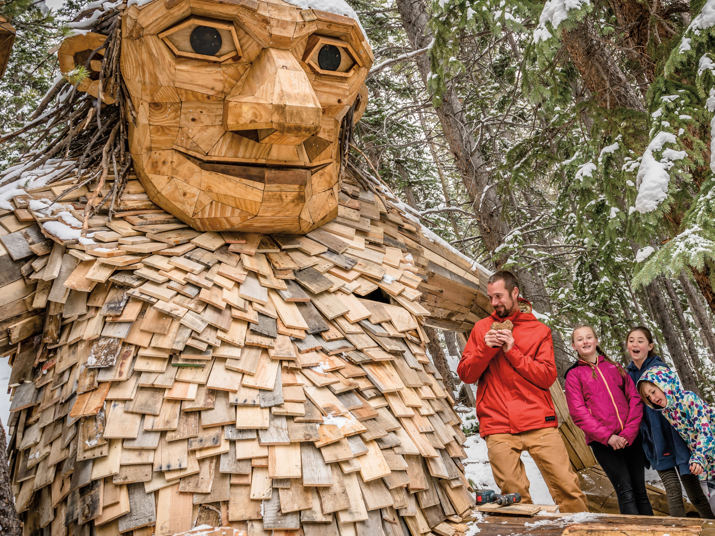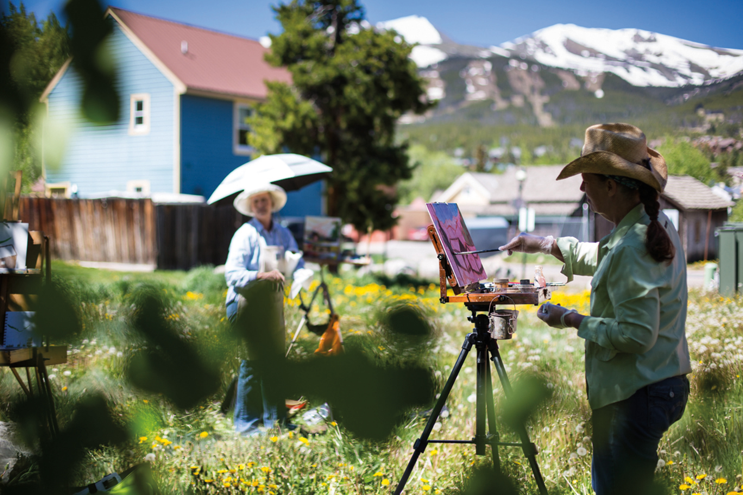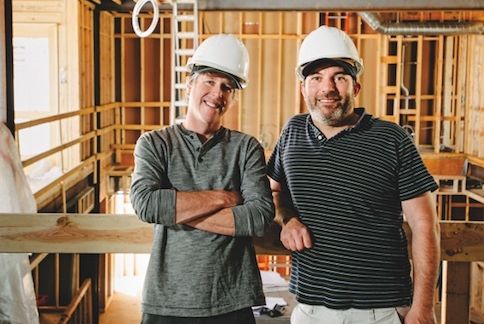Homes
Symphonic Stand
A contemporary log house on the forested slopes of Breck’s Peak 8 does double duty as a home for sixteen and a community social hub.

Dick Sosville (standing by fireplace at far left) introduces Breckenridge Music Festival oboist Sandra Stimson and pianist Michael Linville to a crowd that has gathered in his Shock Hill home for the nonprofit’s Champagne Chamber Series.
Soon after Dick and Gene Sosville sold their empty nest in Midland, Michigan, and retired to the family ski chalet in Breckenridge, they realized they had a problem.
Although the 3,500-square-foot property in Peak 8’s Christie Heights neighborhood had seemed cramped but comfortable whenever the Sosvilles gathered for weeklong ski trips with their four college-age sons, by the time the couple made the vacation house their home, two of those boys had married, settled in Denver, and had children of their own. Before long a third son would marry, and the number of grandkids would blossom from three to seven. Now whenever the family gathered in Breckenridge, the once-cozy cottage, with an upstairs sleeping loft open to the living/dining room where the Sosvilles often entertained, seemed as raucous as Grand Central Station.
“It worked out great as a house we visited,” says Gene Sosville, a former real estate agent who serves on the town’s Public Art Commission. “Then we moved into it, and the kids started having babies. That house was a big, open house, and if we had a party the babies were awake, and none of the daughters-in-law were happy with that whole situation. They weren’t getting any sleep.”
Her husband, Dick, a former global marketing executive at Dow Chemical who sits on the town’s marketing advisory committee and on the board of the Breckenridge Music Festival, puts it this way: “The second floor was completely open with a walkway, a kind of bridge up there; it was ridiculous, but it was a ski house.”
Not a home. So they called an expert—Suzanne Allen, president of Allen-Guerra Architecture—thinking they’d remodel their way out of the predicament.
“I didn’t have many answers,” Allen recalls. “I told them there were a few things I could do, but it wasn’t going to solve their problems. The great room was always going to be open, they were always going to have a lot of noise, and the grandkids were never going to get to sleep.”
So the Sosvilles, who had lived in a half-dozen homes in four cities in the course of Dick’s peripatetic corporate career, started shopping around Peak 8 for a fixer-upper, but found nothing that met their long list of needs: natural setting; proximity to outdoor activities; sleeping quarters for a clan the size of two Brady Bunches; and enough common space to host five dozen friends and perhaps a chamber orchestra or two.
At Allen’s urging, they started to brainstorm a custom home. Foremost, it would be an investment, a practical, functional home that could easily be sold should the Sosvilles, both former patrollers, have to curtail their skiing. On Hilton Head Island, where the couple owned another four-bedroom getaway, the trend was to build ever-larger vacation homes that would be owned in partnership by multiple families, with self-contained bedroom suites for privacy and large common areas for entertaining, dining, and relaxing. That strategy would inform the layout of their Breckenridge retreat, which essentially would be home to five separate households while doubling as a social hub for Breckenridge’s music lovers.

From upper left: The couple’s master bedroom; the foyer’s stairwell; the home’s log-enhanced front elevation; Dick’s “man-cave” (two images).
As for aesthetics, the homes they admired most in Midland were designed by Alden Dow, an apprentice of Frank Lloyd Wright. They envisioned a mountain retreat surrounded by massive trees with exterior walls of floor-to-ceiling windows—and built of logs, but not a rustic lodge.
“We were building to sell,” says Gene Sosville. “Probably because we moved so many times and I sold real estate, I told Suzanne, ‘We don’t want anything too weird because we want to sell this someday.’ I wanted something that was a little more contemporary, cleaner, not the traditional log home.”
Allen, who specializes in hybrid log homes that augment conventional wood-frame construction with vertical and horizontal rough-hewn tree trunks that replace steel beams and wooden joists, understood exactly what the Sosvilles were thinking.
“I haven’t built a stacked-log home since the 1990s,” says Allen, who has studied the work of architect Mary Colter, a pioneer in the “National Forest Service rustic” genre. “Our logs are structural: we get full insulation value out of our framing system, and we’re using logs to support it. That’s something that appeals to people.”
As Allen worked with a structural engineer to source the logs and refine the design, they searched for a suitable homesite, eventually focusing on the Shock Hill subdivision, which opened in the early 2000s. Just down Ski Hill Road from Christie Heights, the development would offer easy access to the base areas of both Peak 7 and Peak 8, Nordic trails, and Main Street, and one lot, a wooded 1.2-acre parcel on a rise, caught their attention.
“We lived in town in Midland, but we had huge, huge pine trees,” Gene Sosville says. “This reminded the kids of that, and everybody said, ‘We like it.’ This was our own private little woods.”
They brought their architect, who climbed a stepladder to assess the lot’s view potential, but even at the peak of the ladder all she could see were trees. Still, the Sosvilles purchased the land as an investment and continued their search. Then one day their neighbor, faced with a pine beetle infestation, logged his lot, revealing an incredible vista: the snowfields of Mount Baldy.
Allen oriented the three-level, 8,600-square-foot residence she designed for the Sosvilles around that view, starting with a spectacular entryway, a generous front porch with a high glassed roof held aloft by twin debarked pines standing like sentinels on either side of a massive wood-and-glass front door. Perfectly balanced, the door opens with an effortless push onto an airy foyer where two more pines erupt from the flagstones and soar twenty feet to a glass ceiling, where a horizontal log serves as a ridgebeam, supporting a roof that’s open to the sky.
“The tree was my idea,” says Allen, who credits her study of Colter for the inspiration. “Everybody who walks in goes wild. Dick and Gene and their kids loved this lot because of the trees, so I thought, ‘Why not pull that into the foyer?’”
To further showcase those trees, Allen used glass everywhere she could, from the floor-to-ceiling windows in the great room to the ceiling itself to the clerestory windows that let light into the laundry just off the foyer. To frame all of the panes, she worked with general contractor Eric Brownson and Custom Logs of Montana to source, label, and transport more than 250 logs for the house—and to hoist them into place with a crane.
“The idea was to bring the outside in, à la Frank Lloyd Wright, to make sure that when we were in the house, we didn’t feel like we were shut off from nature in some stone structure,” Dick Sosville explains. “It was really cool to see it go up. There’s these guys in the middle of the winter standing on these logs, and there’s nothing around them, and I’m going, ‘Do we have insurance for this?’”

In the kitchen, family friends Jack and Missy Goble cook breakfast for a crowd that includes son John Sosville, grandson Flynn, Dick and Gene Sosville, and granddaughter Anna.
At the end of the foyer, a wooden staircase without vertical supports makes a graceful U-turn around the trunk of that tree, a helix of walnut that was soaked and coaxed into a graceful curve by a woodworker as skilled as a boatmaker. At the foot of those stairs, a hallway leads to the room Gene Sosville calls “Sos’s man-cave,” a pool hall with billiards and shuffleboard tables and a twelve-foot tongue-and-groove ceiling supported by structural logs spanning the width of the room. To the right off the staircase, a hallway lined with ski lockers leads to the room Dick Sosville calls “grandkid heaven,” a playroom stocked with cardboard castles and toys. The foyer also leads to a spa/bath opening to the backyard hot tub and a back staircase parents and kids can use to bypass the central stairway during social functions.
Each of the home’s seven bedroom suites has its own particular amenities—fireplaces, sitting rooms, steam showers, bunk rooms, lofts, libraries, studies. That way, as Dick Sosville puts it, “Nobody would feel like they got shafted into the worst bedroom.”
And then there’s the heart of the home, the vast living room on the main floor, an expanse of wide-plank walnut with a Yamaha piano tucked beside a roaring hearth, stuffed leather couches and loungers, and a bar overlooking Mount Baldy with a sitting area and a massive dining room table. The adjoining open kitchen can accommodate a small army with double everything—two dishwashers, two refrigerators and freezers, two ovens and stovetops, two full kitchen sinks.
“In our other house, people would be stumbling over themselves in the kitchen,” Dick Sosville recalls. “What we really wanted was two cooking areas, a space where people wouldn’t be tripping over themselves.”
His wife confesses an ulterior motive to doubling up on the dishwashers.: “My kids will always help clean up until the dishwasher is full,” she explains. “And it’s unbelievable for dinner parties. It’s amazing how much we’ve used it and how well it has worked.”
When they sold their fully furnished Christie Heights vacation house during the summer of 2009, the Sosvilles christened their empty new home by throwing an elaborate sit-down, multicourse dinner and wine-pairing party in the great room, with guest chefs, live music, and tables and seats for sixty. It would be the first of many elaborate benefits for local charities that they would host in their home. (On February 1, the house will host a catered swing/jazz quartet concert—see breckenridgemusicfestival.com.)
This past summer, for instance, as a stop on the Breckenridge Music Festival’s Champagne Chamber Series, four dozen classical-music lovers gathered in the Sosvilles’ living room, sipping bubbly, as Dick introduced a quartet of local musicians.
“To sit and listen to chamber music performed in your home is something special,” he said, raising a glass. Then he took a seat on the sofa beside his wife, and, as the pines twisted in the wind outside beyond the glass wall, the festival’s principal cellist, James Holland, began playing.
Where once their house had been a cacophony, outside the wind and trees swayed, and inside, strains of Mozart filled the room, a home to a symphony.
Resource Guide
Architect
Allen-Guerra Architecture, Breckenridge
970-453-7002, allen-guerra.com
Cabinets
Cutting Edge Woodworking, Leadville
719-486-0920, cuttingedge-woodworking.com
Fire Protection
Western States Fire Protection, Centennial
303-792-0022, wsfp.com
Fireplaces
The Fire Place, Breckenridge
970-453-2212, breckfireplace.com
General Contractor
Sweet Homes of Colorado, Breckenridge
970-262-3818, sweethomesinc.com
Granite
MB Marble & Tile, Denver
303-715-3533, mbmarbleandtile.com
Log Construction
Custom Log Homes, Victor, Mont.
406-642-3091, customlog.com
Masonry and Stonework
AG Masonry, Leadville
719-486-5796, agmasonry.net
Staircase
SJS Stair & Millwork, Englewood
303-814-8134 sjsstairandmillwork.com

