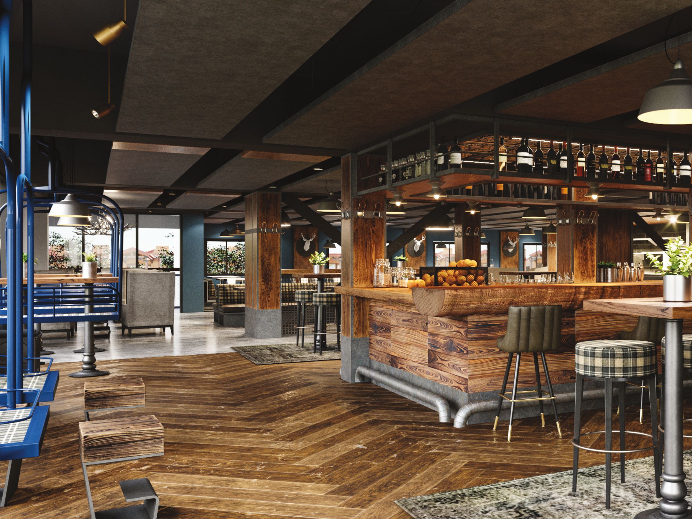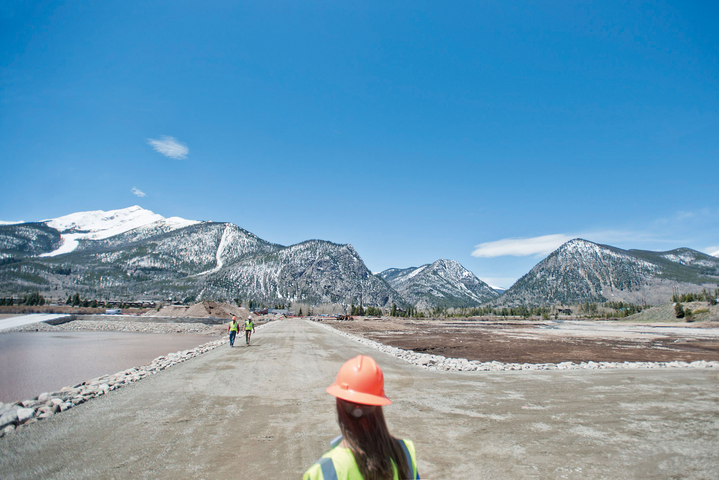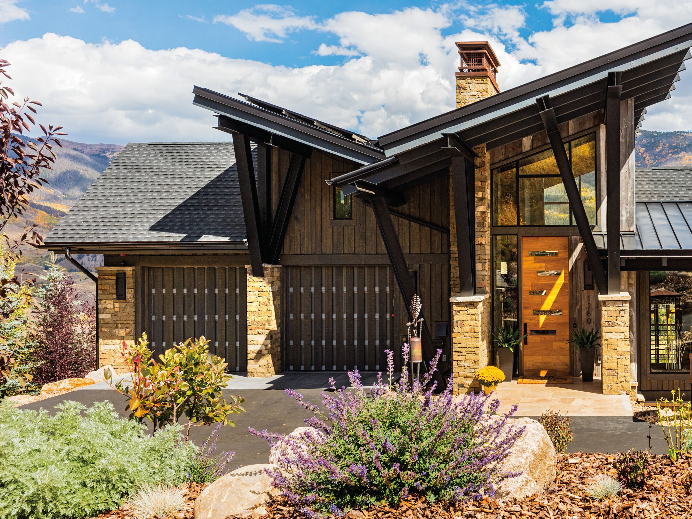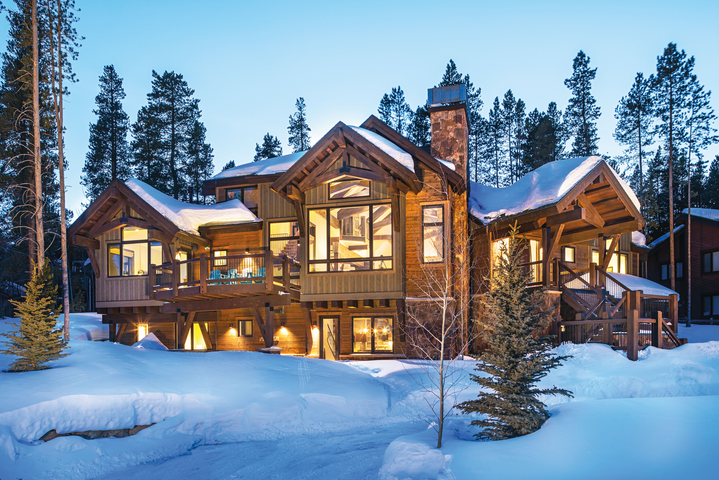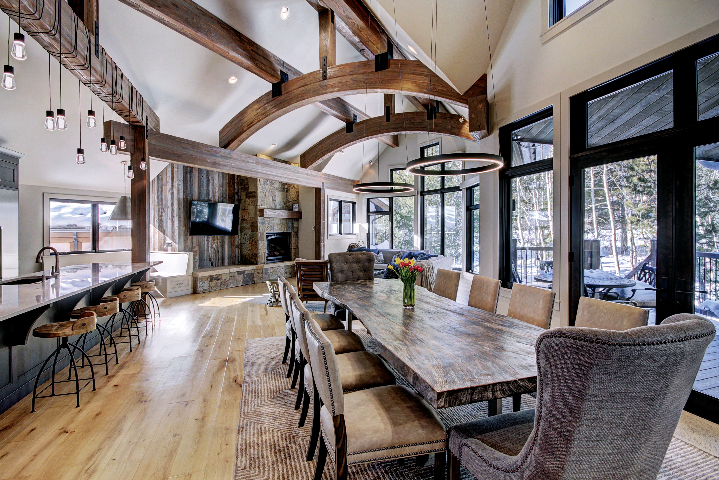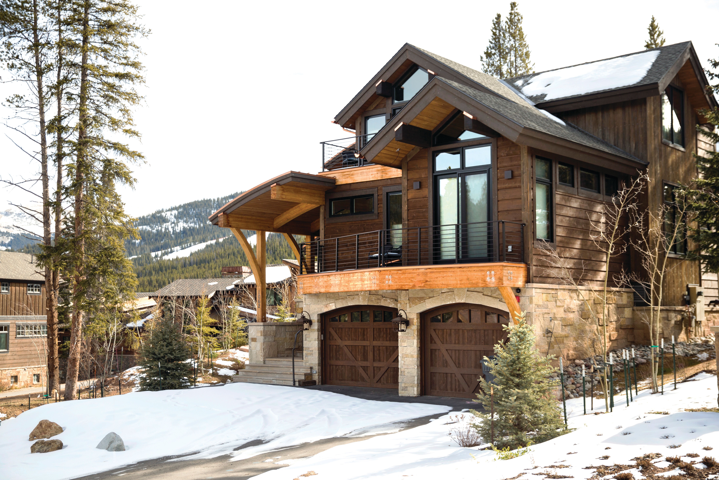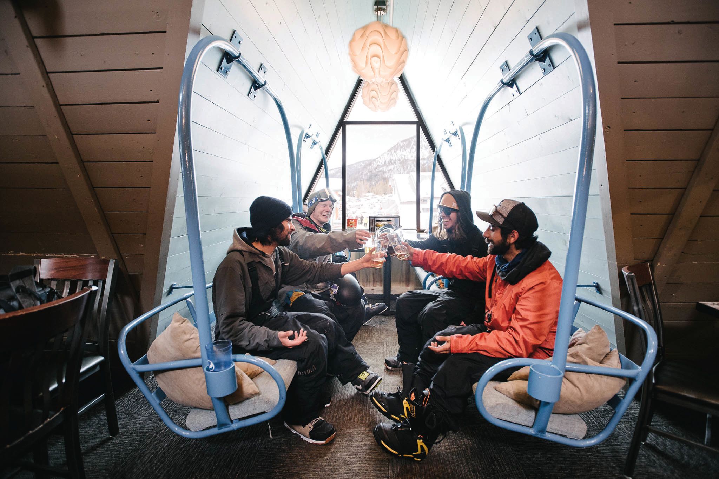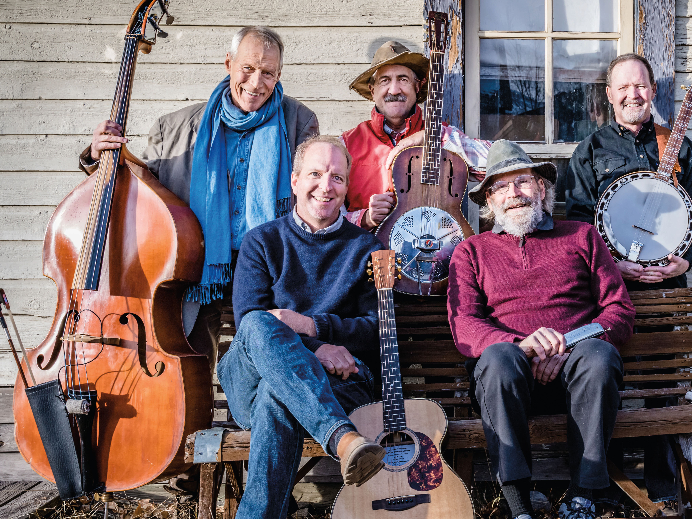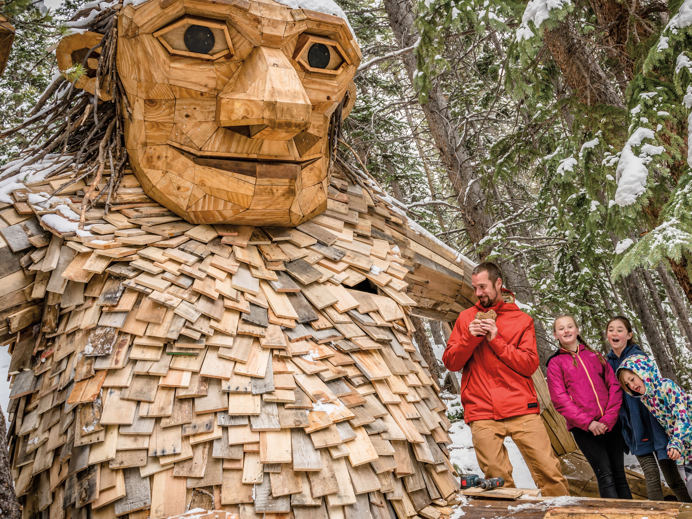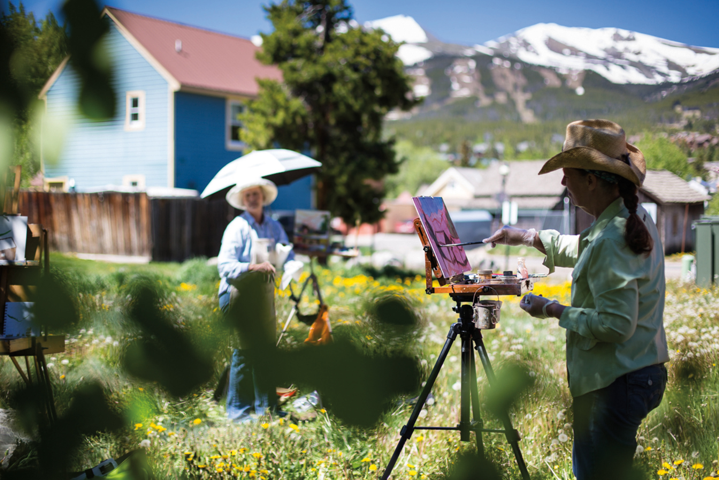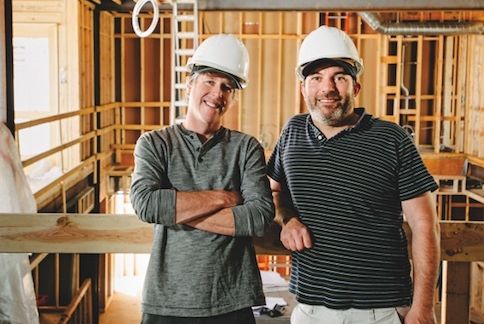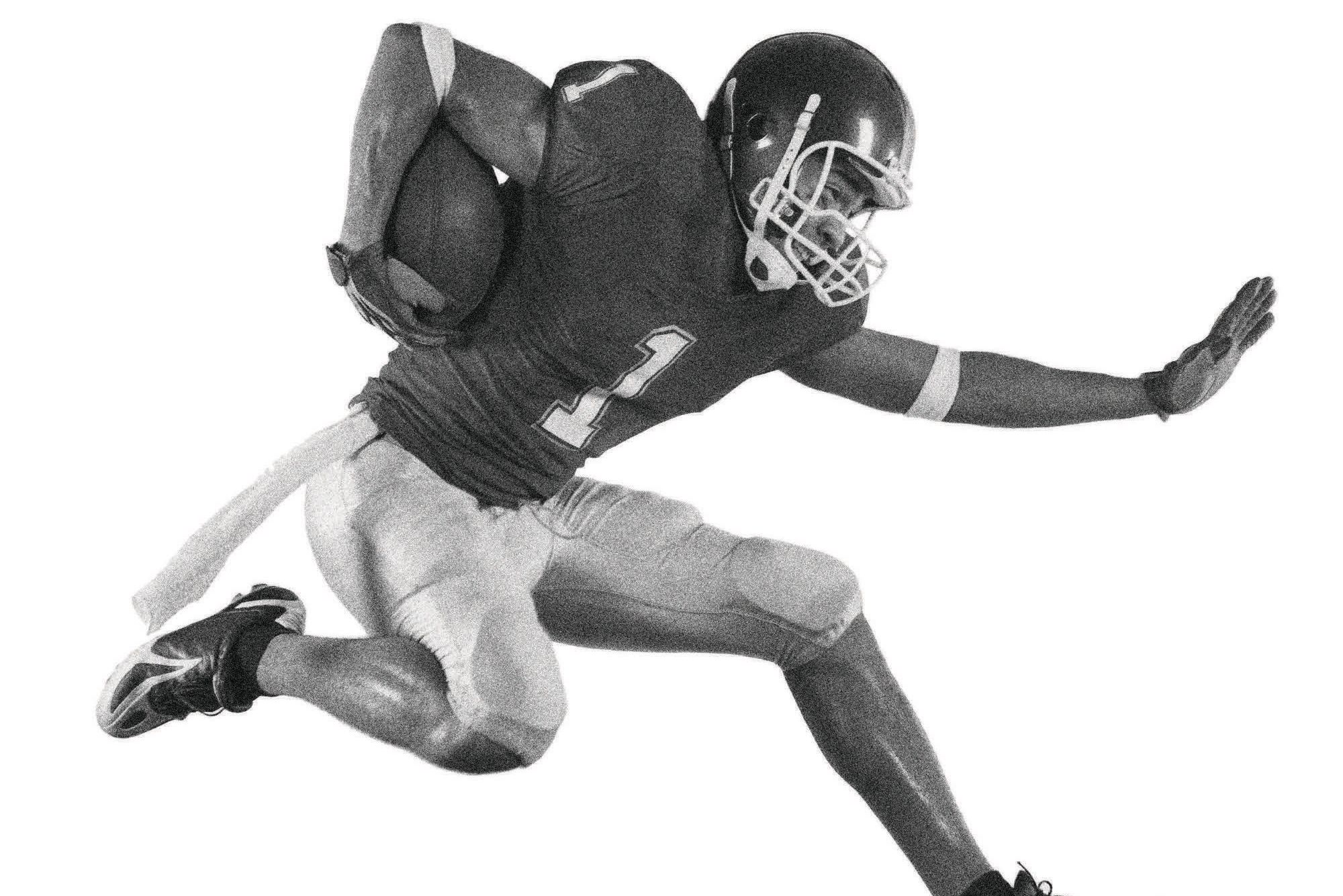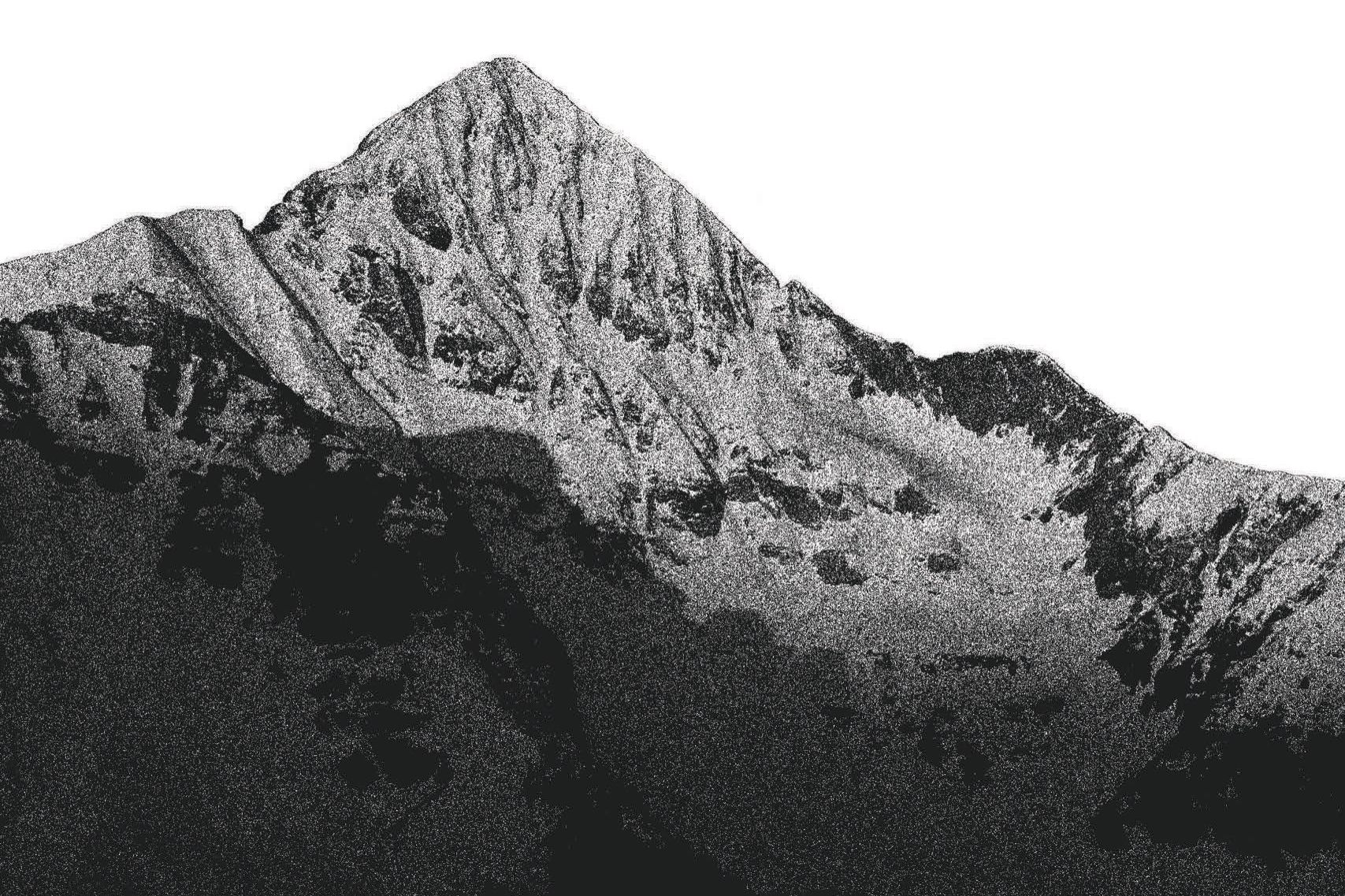Homes
Heigh Ho
It’s not off to work, but to a mining-inspired mountain home, they go.

Thumbing their noses at the traditional mountain lodge, Erik and Jennifer Jones built a modern luxury home at the base of Peak 8 that masquerades as a nineteenth-century mining claim.
When a well-to-do local inventor (think “like” button and Facebook) and his artist wife contacted the Breckenridge architecture firm BHH Partners in May 2012, they had an aptly creative request: could BHH design a luxury residence that, from the outside, resembled a historic Colorado mining site?
The owners, whom we’ll call Erik and Jennifer Jones, had long been inspired by the frontier-era landmarks that define Breck, and Jennifer in particular was intrigued by the town’s mining-rich history. They spent two years searching for the right site while living elsewhere around town with their three teenage children. Erik, a skier and surfer who aims to make turns 100 days each winter, wanted to be as close to the slopes as possible. Jennifer, meanwhile, preferred an in-town location. They compromised on a one-third-acre, ski-in/ski-out parcel just north of the Peak 8 base. Since his location preference won out, Erik yielded on his wish for a traditional mountain lodge and consented to his wife’s mining-themed concept.
Although modern functionality would be crucial for the interior—with must-haves like localized oxygen-enrichment systems and a three-story elevator—aesthetics were the key exterior component. “We weren’t looking for something to stand out,” Erik says, “but to blend in with the environment. We wanted it to look like it had always been there.”

"We weren’t looking for something to stand out, but to blend in with the environment. We wanted it to look like it had always been there."
BHH Partners’ Tim Gerken and Marc Hogan, with a team from Pinnacle Mountain Homes led by Chris Renner, Christina Romano, Chad Rowe, and Paul Steinweg, embraced the mining theme, as well as the goal of entering the house in the 2013 Parade of Homes. With less than a year from groundbreaking to show time, it was a race.
The end product—completed on schedule—thumbs its nose at the clichéd mountain-town dream home. In fact, it might have been “imagineered” by Disney as the Fantasyland abode of Snow White’s seven dwarfs: a 6,800-square-foot manse masquerading as a weathered mining claim, outbuildings that are really one building sheathed in rusted steel panels accented with reclaimed Wyoming snow fence, skip-sawed “ghost wood” siding, and a roofline that’s all angles mimicking the peaks of Breck. (“A box has four points,” the inventor says. “This house probably has more like sixty points on it.”) Anchoring it all is a chimney that rises thirty-five feet on the home’s east side but, thanks to cross timbers and more rusted metal siding, is disguised as a mine shaft hoist—by design, of course. Inside, the same chimney is plated in copper and offset by an adjacent skylight that floods the great room with natural light. Gerken considers the skylight the home’s signature, and most unique, detail. “We’d never seen that done before,” he says.
The main deck faces southeast, where a sprawling view of 13,684-foot Bald Mountain and the upper Blue River Valley greets wandering eyes. Below the deck, a quad chairlift swings next to a hot tub, and a singletrack trail snakes through the trees to the aptly named and appropriately nearby Claimjumper, where Erik’s powder days now begin and end.

The glass “ridge light” in the great room’s soaring ceiling allows views of bluebird skies, as well as the home’s metal-clad chimney, which, from the outside, is disguised as a mine shaft hoist.
While the exterior may have been designed to blend with the landscape, the interior shows what is possible when cutting-edge meets the 1880s. The thick Dutch front door, made by a woodworker in Durango, opens to a foyer with gold specks in the flagstone flooring. A saltwater aquarium dominates a landing off the stairwell, with darting emerald crabs and fire shrimp.
You won’t find long hallways or partitioned dining and living areas interrupting the flow of the floor plan. Instead, an open kitchen, dining room, breakfast nook (with small table), and living room merge into one soaring, vast great room, fronted by the copper chimney and lit by the sky. “It’s our lifestyle,” Erik says of the lofty feel. “And more of an old-fashioned-style house.”

A saltwater aquarium with emerald crabs and fire shrimp serves as a focal point of the stairwell landing.
Four of the five bedrooms (each with its own en suite bath) are on the top floor, a requirement of Jennifer’s that allows all three of their kids to sleep on the same level as their parents. “The main thing was we needed it to live for a family as opposed to a vacation home,” she says. The master suite, tucked into the floor’s southeast corner with summit views of Baldy, Peak 8, and Peak 10, has not one but two gas fireplaces: one in front of a loveseat, the other (a mini version) above the freestanding copper bathtub. Instead of a bench in the shower, a 200-pound boulder gives the room one more element of mining-claim authenticity. “It’s just to lift your leg and shave,” Erik chuckles. “Who needs a bench?”
The elevator, which won out for vertical transport over a firehouse pole, opens with accordion doors on two sides to accommodate different levels of the house. The couple installed it looking forward to their golden years—and more short-term in case Erik injures himself on any of his adventures and can’t take the stairs.

The home’s great room opens onto the forest outside.
Despite the tight time frame, the house boasts extensive interior wood trim custom-finished by three separate trim companies, each hired for a distinct special skill, says Rowe, the project manager. Since the overriding design premise of the home called for infusing singular character wherever and whenever possible, Rowe cut his subcontractors more creative slack than is often the case.
“Every surface on that house had been thought of and discussed by a group of us and the owners,” Rowe says. “I think that gave the subs who are more craft- or artisan-oriented the freedom to really think about all aspects, instead of just going with whatever the plans called for.”

A 200-pound boulder in the master bath’s shower replaces the standard bench.
The doors, ceilings, trim, and old-growth Douglas fir beams are distressed and glazed to embellish the mining theme. The reclaimed-oak floors Vantia Hardwoods installed came from a barn in Kentucky. There’s a foot rail culled from a Montezuma mine ore cart. Even the pantry and laundry room feel old school, thanks to rolling library ladders and ten-foot ceilings. “Having a rustic house makes it much more livable and comfortable,” Erik says, “and it actually has a warmer feel to it.”
This is especially evident on the home’s below-grade level, which accommodates a wet bar, a fireplace, ping-pong and billiards tables, and a twelve-seat home theater with a 100-inch screen where a boarded-up faux mine tunnel on one wall adds drama, as well as authenticity, because the owners bought the nails from a mining aficionado in Frisco who got them from an actual mine. A guest room with two sturdy queen bunk beds sleeps eight, who breathe more easily given an oxygen-enriched atmosphere that approximates the air at 5,000 feet—a nice alternative to spending an acclimatization night in Denver.

The below-grade recreation level accommodates a wet bar, a fireplace, ping-pong and billiards tables, and a twelve-seat home theater with a 100-inch screen.
Other high-tech features include no fewer than eighteen thermostats to accommodate personal temperature preferences, and the entire house—right down to the TVs—is controlled via a Savant home automation system, adjustable from the family’s iPhones. But there’s also plenty of old-world luxury, such as a spacious cherry ski-locker room like you’d expect to find at One Ski Hill Place’s The One Club.
Compared to custom homes the Joneses have built on the beach—in Ocean City, New Jersey, and Wilmington, North Carolina—their first mountain build, Erik admits, “was a pain.” But the final product, he adds, was well worth the trouble. “An artistic creation,” he calls it.

The home was oriented to maximize stunning summit views of Baldy, Peak 8, and Peak 10.
After a frenzied year with no construction delays, Pinnacle finished the home last September, just in time for the nineteenth annual Parade of Homes. The house built to look like a mine nearly swept its category, winning, among other awards, Best Builder Concept, Best Man Cave, and Best Overall.
One award the team didn’t take home? An Oscar. But that’s OK. Snow White didn’t win that one, either.
Resource Guide
Architect: BHH Partners
Breckenridge, 970-453-6880
bhhpartners.com
Contractor: Pinnacle Mountain Homes
Breckenridge, 970-453-0727
pinnaclemtnhomes.com
Interior Design: Pinnacle Mountain Homes
Breckenridge
Kitchen Design: Cutting Edge Woodworking
Leadville, 719-486-0920
cuttingedge-woodworking.com
Metalwork: Liquid Metalworks
Dillon, 970-485-4566
liquidmetalworksllc.com
Painting: Old World Painting
Breckenridge, 970-485-2932
oldworldpaintingcolorado.com

