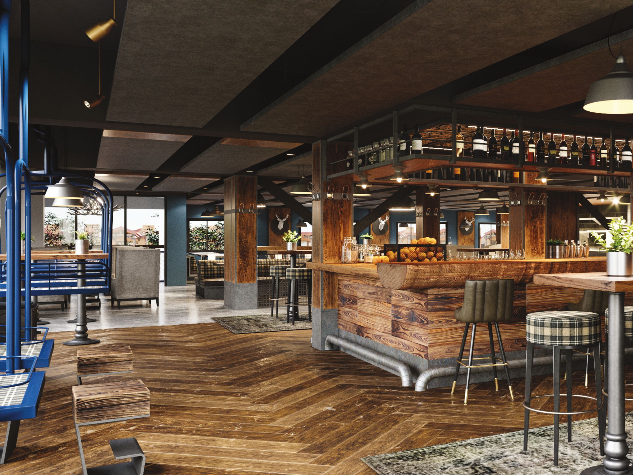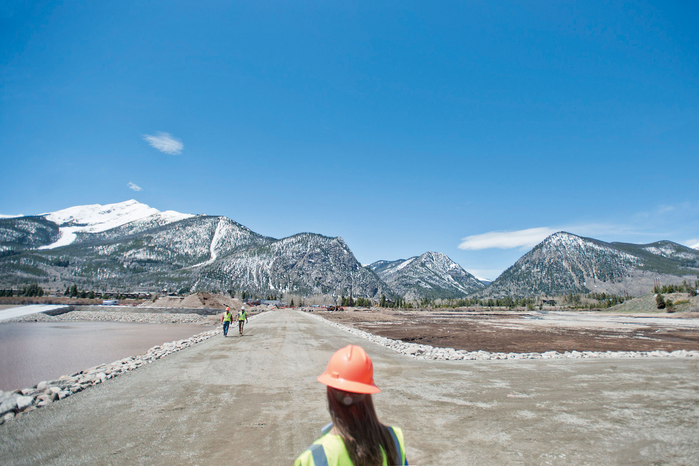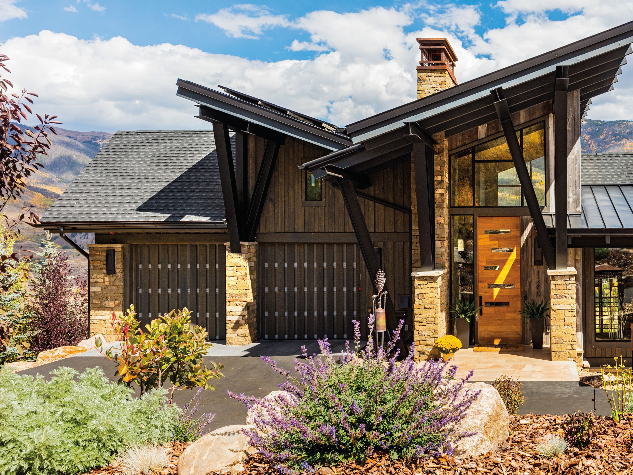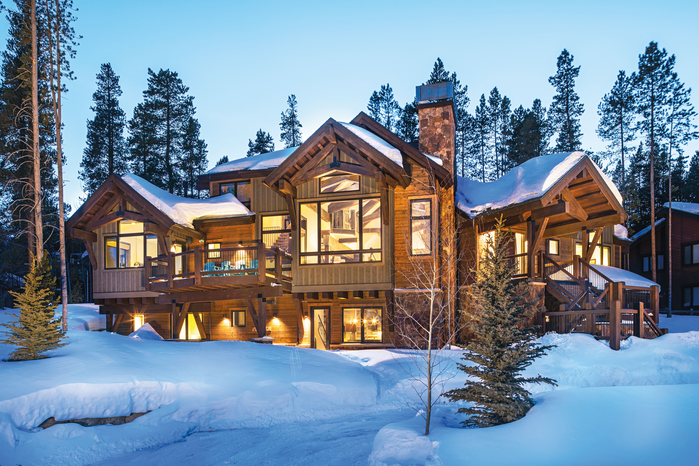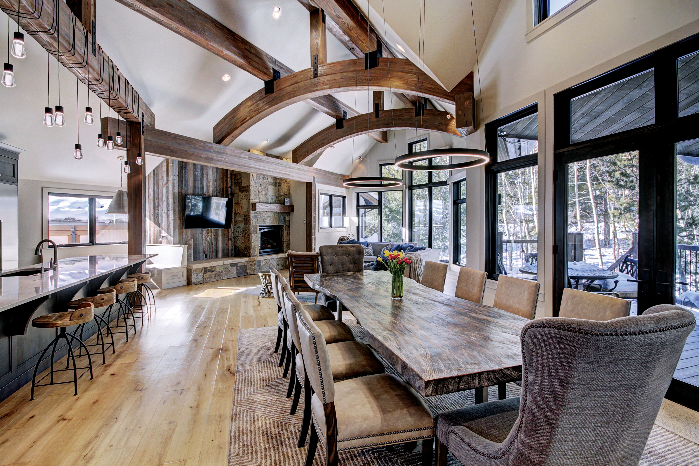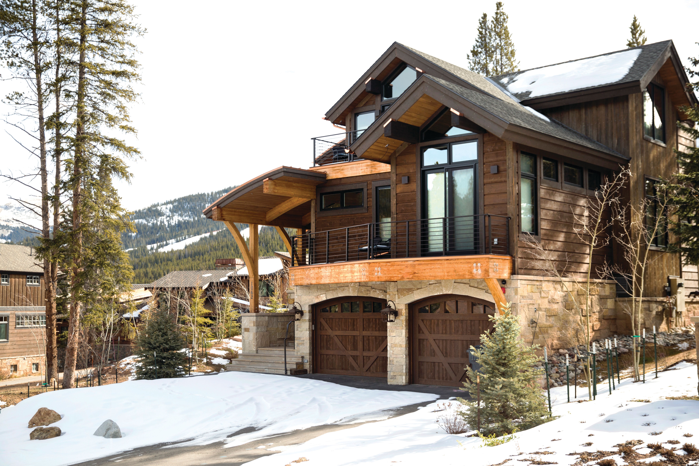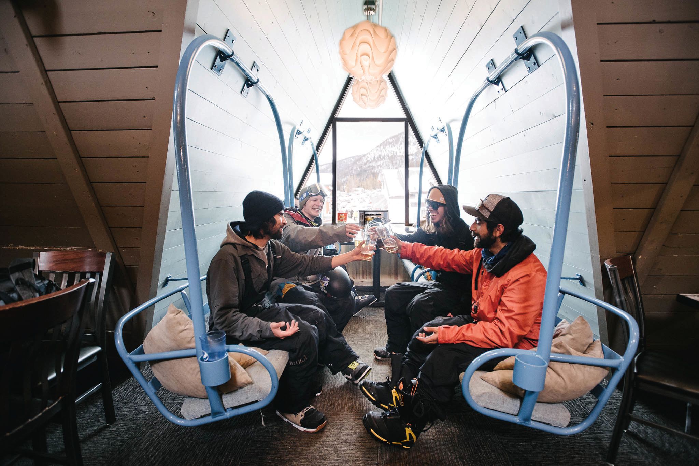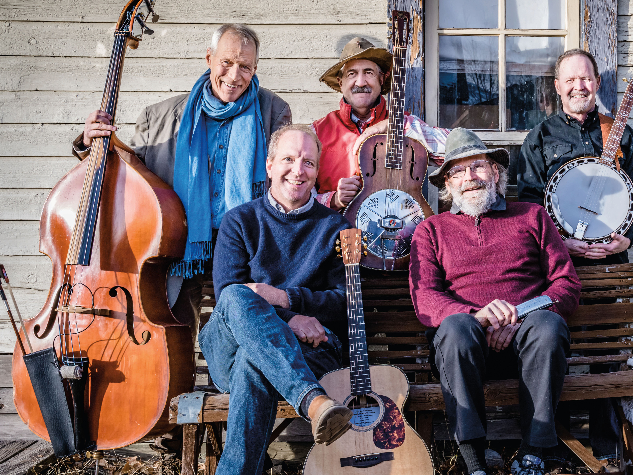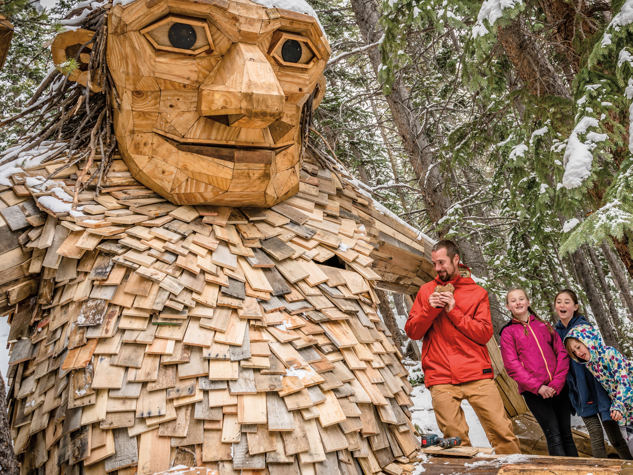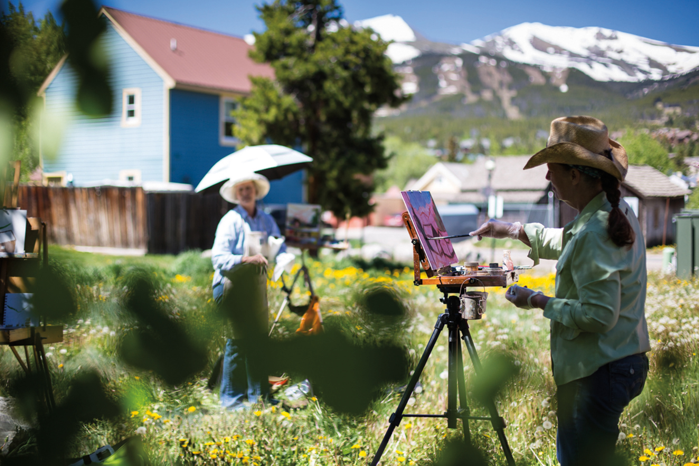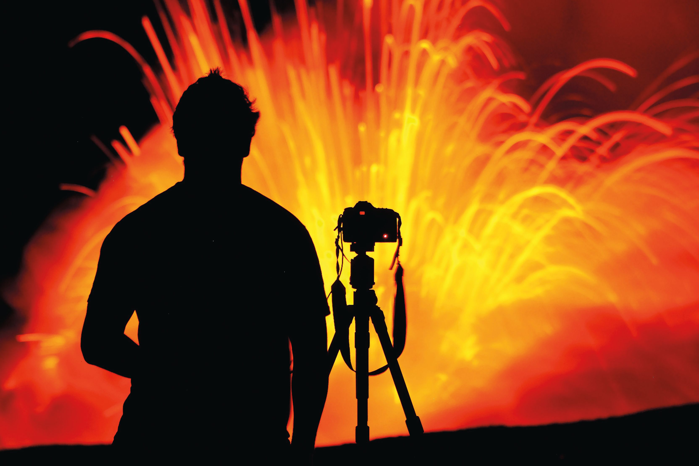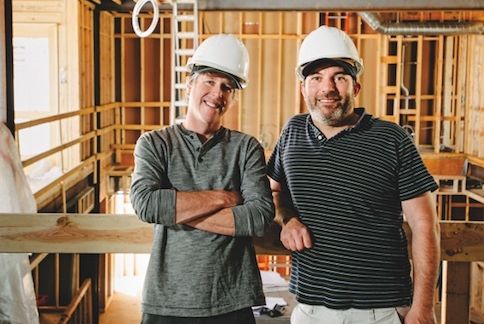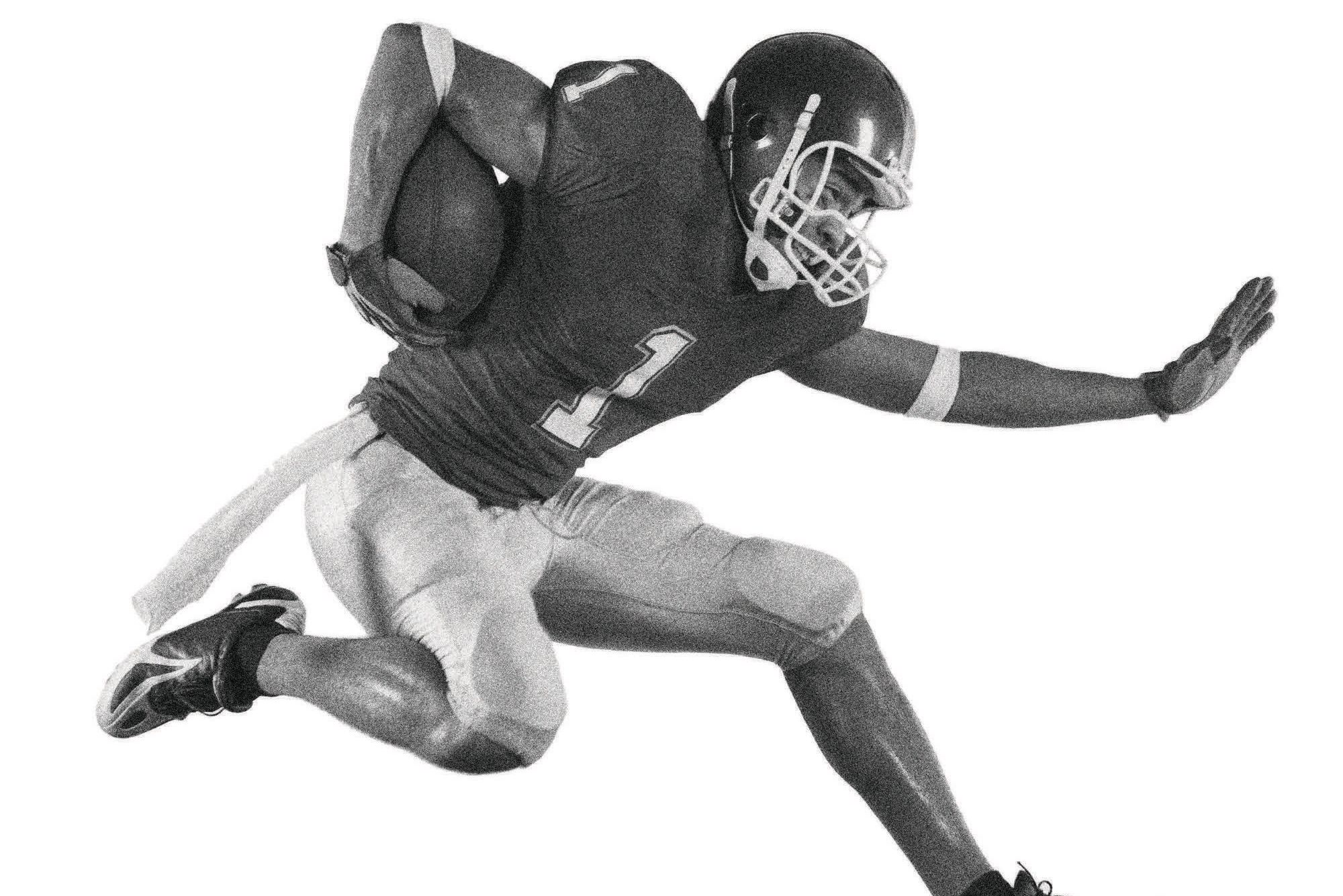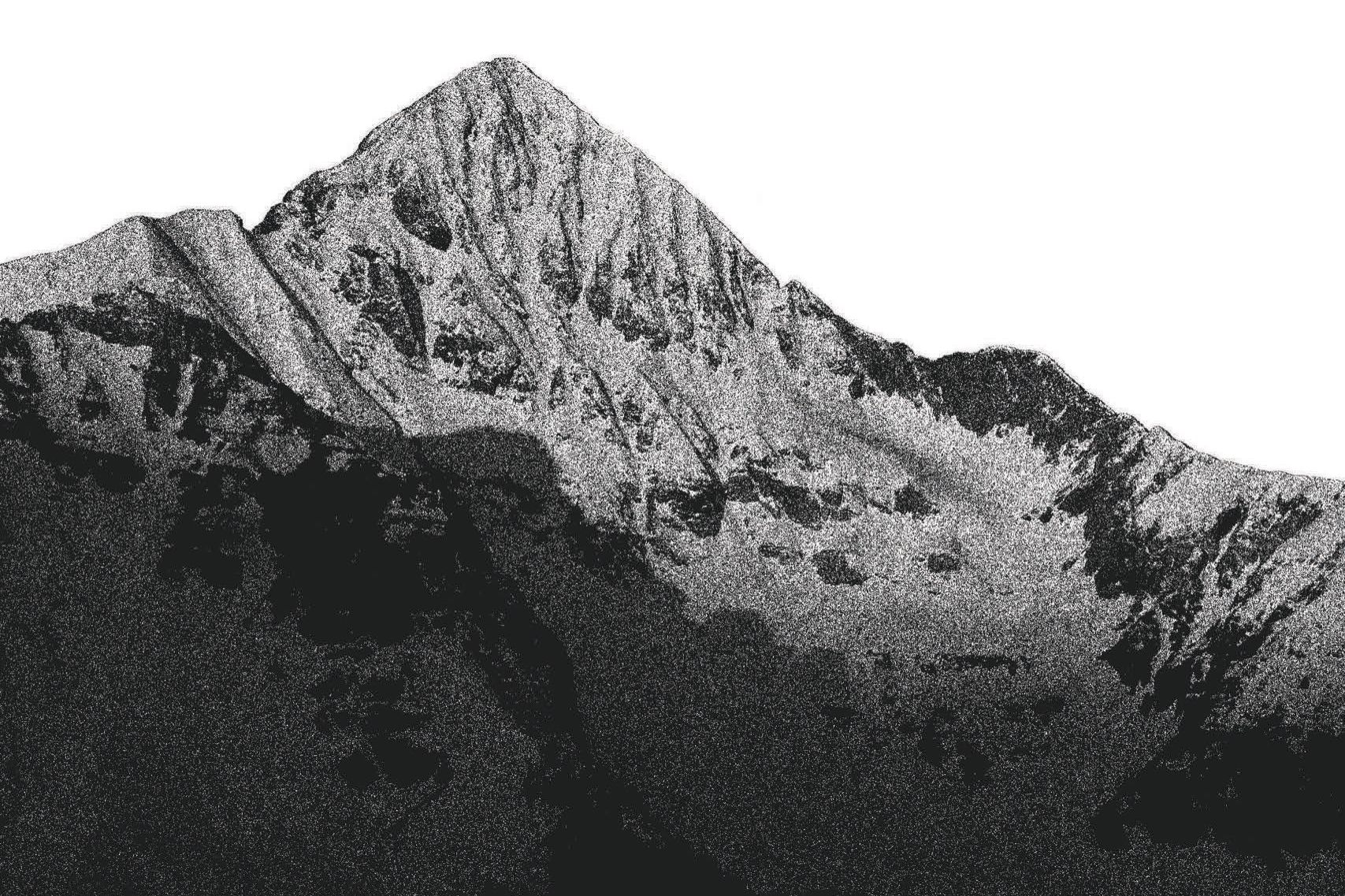
Shelter
A Silverthorne Home That Redefines Mountain Modern
A Silverthorne home, influenced by art and craft, redefines the look and feel of mountain modern.

An 18-foot-long granite island at the center of the great room anchors living and dining spaces.
Image: Lindsay Sevec and Pinnacle Mountain Homes
Over the past decade, the term “mountain modern” has become something of a catchphrase in high-country home design, a descriptor for everything from flat-roofed contemporary cubes to knockoff mini-mansions that look like they were airlifted from the trendiest suburbs of Denver. Vidor and Allyson Friedman knew they wanted something from the established vernacular when they set out to design their vision for a mountain-modern home in Silverthorne’s Eagles Nest neighborhood, but the predictable look wasn’t it.

Image: Lindsay Sevec and Pinnacle Mountain Homes
Vidor, an emergency physician from Orlando who’s been skiing in Summit County since 1989, brought something of a blended background to brainstorming sessions with architects and designers, having worked with wood and clay since he was a teenager, crediting Oriental design as a primary artistic influence. He wanted a butterfly roof that folded into itself like a piece of origami, not a flat one. And despite the cold metal and glass industrial flourishes defining the look of many mountain-modern residences, he wanted those elements to be tempered by warmer organic materials, like walnut and stone. He also wanted seamless transitions from inside to out, something architects call “blurring the edge.”
All of those concepts are on display when you enter the Friedmans’ home on Golden Eagle Road—through a 10-foot-tall pivot door surrounded by windows. The interior stone wall continues outside. Across the foyer, another wall is covered by the same barnwood that appears on the home’s exterior.
“I like the indoor-outdoor living concept, not just being able to walk, but visually,” Vidor says while relaxing next to Allyson and their silver Lab, Sumo, in the great room, which combines the kitchen, living, and dining areas under soaring ceilings. “There’s a ton of glass in this house, and with those ever-changing views, you feel connected to your environment. I wanted it to be expansive but also warm. So we’re sitting in a pretty big space, but it doesn’t feel cold. It doesn’t feel industrial.”

At home with Allyson and Vidor Friedman (and their Lab, Sumo)
Image: Lindsay Sevec and Pinnacle Mountain Homes
The five-bedroom, three-and-a-half-bath home includes 4,100 square feet of finished space and 180-degree views, stretching from the Lower Blue River Valley to the Continental Divide. The Friedmans—each recently turned 60—built it to be the home they will retire to once Vidor, the former president of the American College of Emergency Physicians, finally decides to hang up his stethoscope as an ER doctor. They bought the one-acre lot seven years after beginning their search in 2008, when they grew tired of condo living at Keystone. There were challenges from the start, most notably the grade: the lot drops 60 feet from the driveway to the bottom of the building envelope. “If I owned this place in Michigan, I’d have the best ski slope in the state,” Vidor chuckles, surveying the drop from a window that looks out on the Raven Golf Club’s ninth green.
A nine-month-long design process with architects Marc Hogan and Ted Shaffer at BHH Partners led to groundbreaking in March 2016, then a two-year build with Pinnacle Mountain Homes, the general contractor, led by project manager Adam Sholl. Vidor had built a 2,100-square-foot home almost entirely by himself after finishing his residency in Michigan, so he was accustomed to the minutiae and constant problem-solving required. Still, both he and Allyson accepted the lengthy timeline as a condition of their commitment to detail—a trait they shared as a couple.
They met on a blind date in 1994, she a former all-American swimmer at the University of Florida who thrived as a medical practice manager, he a rising star in the ER. They settled in Orlando but continued visiting Summit County, falling ever more in love with the landscape and the notion of becoming full-time residents someday.

The great room’s windows, 19-feet tall and canted, frame the Williams Fork Range like an IMAX screen.
Image: Darren Edwards and Pinnacle Mountain Homes
When they began talking to BHH and Pinnacle about their future home, they stressed aesthetics as well as a signature functional component: Despite the steep lot, which would lead BHH to design a three-story house, they wanted to essentially live on one level. This desire inspired the inclusion of a glassed-in elevator that starts at the entry and serves all three floors. “We figure it’ll add 15 to 20 years of our lifespan in this house,” Vidor says in the foyer.

A glassed-in wine room buffers the great room from private space
Image: Darren Edwards and Pinnacle Mountain Homes
The top floor also includes a sunny, south-facing meditation room, complete with massage chair, where Vidor begins his mornings in view of 13,000-foot peaks; as well as a two-car garage with a platform lift to store a motorcycle above one of the vehicles. Five small cast-bronze climbers hang on the stone wall in the stairwell to the main floor, which is where the home’s warmth shines.
The first things you notice in the great room are the windows. Nineteen feet tall and canted out at the top, they portray the majestic Williams Fork Range to the east like an IMAX screen. “We were almost trying to make that a little edgy,” says Hogan, who led the architectural team. “In other words, when you walk up to the window, you kind of feel like you’re going to fall over the edge.” Adds Allyson: “Sierra Pacific told us they’d never done canted windows this big for a residential property.”
Exposed steel beams—unpainted to preserve their raw appearance—as well as a white oak ceiling and Douglas fir window frames complement the clean gray tones elsewhere in the room. The floors are tile, with concrete stairs to protect against Sumo’s nails. An 18-foot-long granite island centers the space and blends in to the color scheme thanks to a leathered “meteor shower” finish. Custom details include the suspended metal track lighting above the island (the angled ceiling, which reaches 22 feet in height, made it impossible to use traditional lighting) and a white beveled glass subway tile backsplash over the quartz counter and sink. The cabinets are stained and sustainably sourced bamboo (adding to the home’s green cachet: a rooftop solar array).

An in-house elevator
Image: Lindsay Sevec and Pinnacle Mountain Homes
Perhaps the most impressive elements in the great room are wooden. Vidor, an accomplished woodworker, made the gorgeous, live-edge walnut coffee table out of a cutoff from the master suite door, which slides. The much larger dinner table is also walnut, though the Friedmans end up eating at their island most of the time because it affords better views. They also enjoy their south-facing deck in the summer, which features a concrete pizza oven. A glassed-in wine room breaks up the common area and sits adjacent to Allyson’s office and Vidor’s woodworking shop, where knee pads and compressor hoses hang on the wall above an assortment of unfinished wood slabs and a dreamy lineup of high-end power tools. A centralized dust-collection system keeps it clean.
The spacious master suite includes a large glass steam shower and a freestanding white tub, as well as a flat-screen TV at the foot of the bed that rises from and retracts into a wooden chest via remote control, so as not to obscure the east-facing view when not being watched.
Downstairs, the “guest floor” features two suites and a common area with a coffee bar. Guests can play billiards or relax in the hot tub on the outdoor patio. The house won Parade of Homes awards in 2018 for its landscaping and exterior design, which is highlighted on this level by a flat yard and hangout area—rare for such a steep lot and only enabled by the retaining wall beneath it.

On beatific days, articulated doors open to merge outdoor with indoor living spaces.
Image: Darren Edwards and Pinnacle Mountain Homes
The Friedmans are still splitting their time between Summit and Orlando but they both look forward to lounging in the great room year-round once Vidor retires. “My favorite part of the house is this room,” says Allyson. “You have a different view out of every window.”
Their goal from the start was to build a house that reflected who they are as a couple. Amazingly, both say they accomplished that goal without disagreeing once during the construction process, testament to their common vision of tweaking a traditional category.
“It’s mountain modern with natural elements, if I was going to make it a subdivision,” Vidor says. “By bringing in those natural, organic pieces, it tones it down. Because mountain modern can look like a loft in New York City, but this feels different than that.”
And not just because the Williams Fork ridgeline serves as the backdrop.
Resource Guide

The master bath
Image: Darren Edwards and Pinnacle Mountain Homes
Appliances
Ferguson Enterprises, Aurora; 303-739-8000, ferguson.com
Architect
BHH Partners, Breckenridge; 970-453-6880, bhhpartners.com
Contractor
Pinnacle Mountain Homes, Frisco; 970-453-0727, pinnaclemtnhomes.com
Cabinetry
Cutting Edge Woodworking, Leadville; 719-486-2346, cuttingedge-woodworking.com
Doors
Castlewood Doors, Denver; 303-476-4343, castlewooddoors.com
Electrical
Ascent Electric, Dillon; 970-470-0191
Flooring
Vantia Hardwoods, Frisco; 970-468-2684, vantiahardwoods.com
Interior Design
Collective Design + Furnishings, Frisco; 970-668-4308, collectivedf.com
Lighting and Tile
Inside Source, Frisco; 970-468-0573
Masonry
JP Masonry, Breckenridge; 970-485-5920
Steelwork
Knipp’s Welding, Dillon; 970-406-8149
Timber
Wood Source, Thornton; 303-297-8310, woodsource.com
Windows
Sierra Pacific, Breckenridge; 970-389-2848, sierrapacificwindows.com
EDITOR'S NOTE: Due to a production error, credit for photography in the print edition of this article was inaccurately attributed to Bob Winsett. Although Bob Winsett shot the image that appeared on p. 38 of the print edition, all other photographs published in the print edition, and here online, were provided by Pinnacle Mountain Homes, and shot by Darren Edwards and Lindsay Sevec. Colorado Summit Magazine regrets this error, apologizes to Pinnacle Mountain Homes, Darren Edwards and Lindsay Sevec, and would like to thank the photographers, and Pinnacle Mountain Homes, for allowing us to publish these images.

