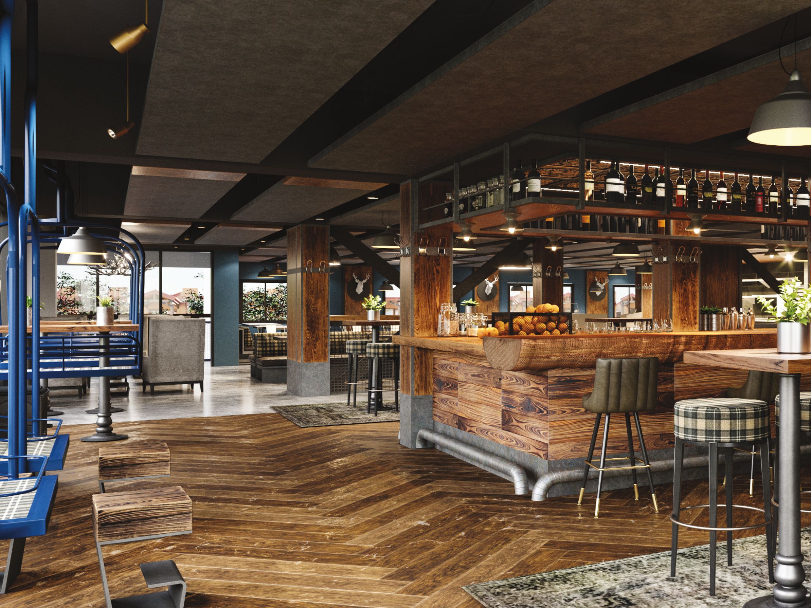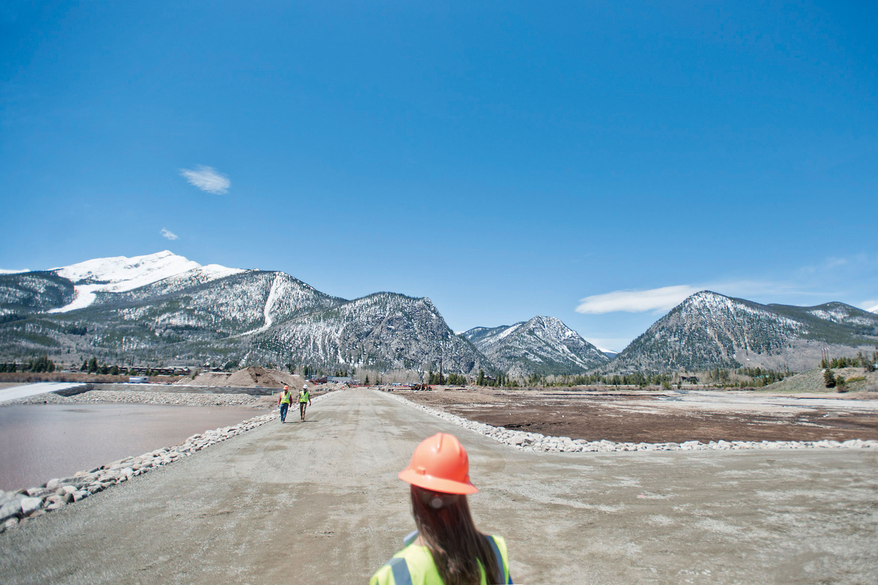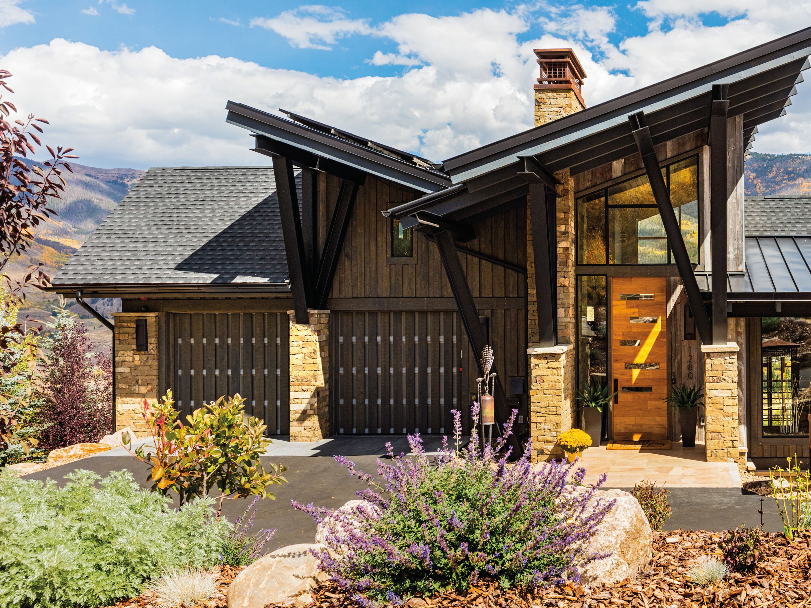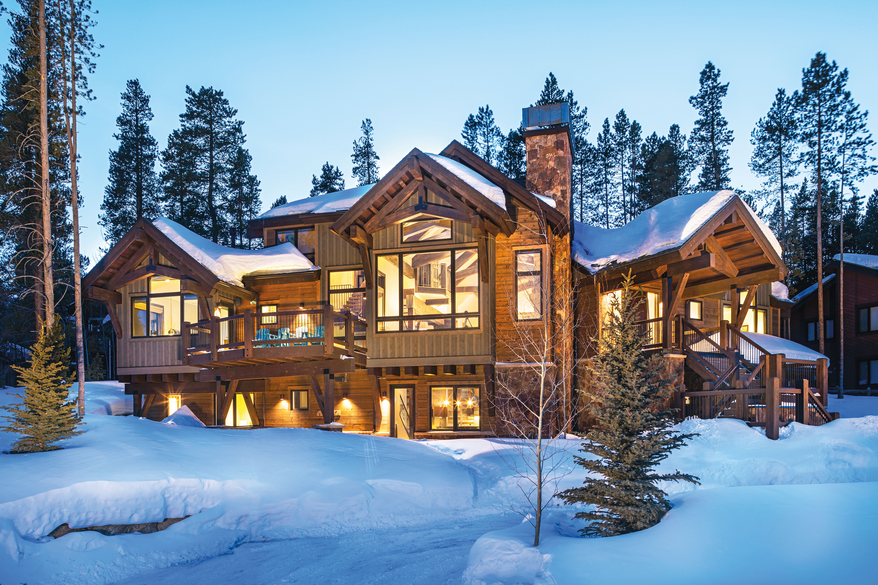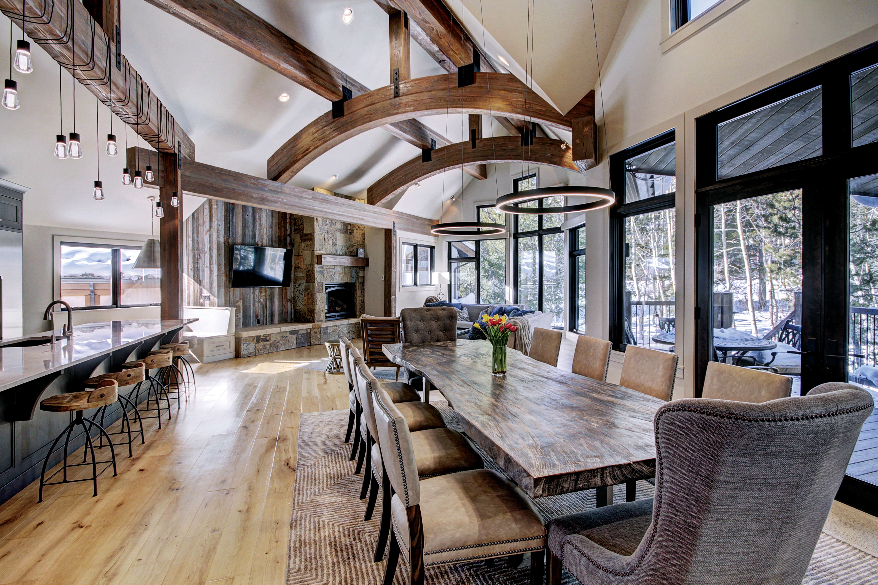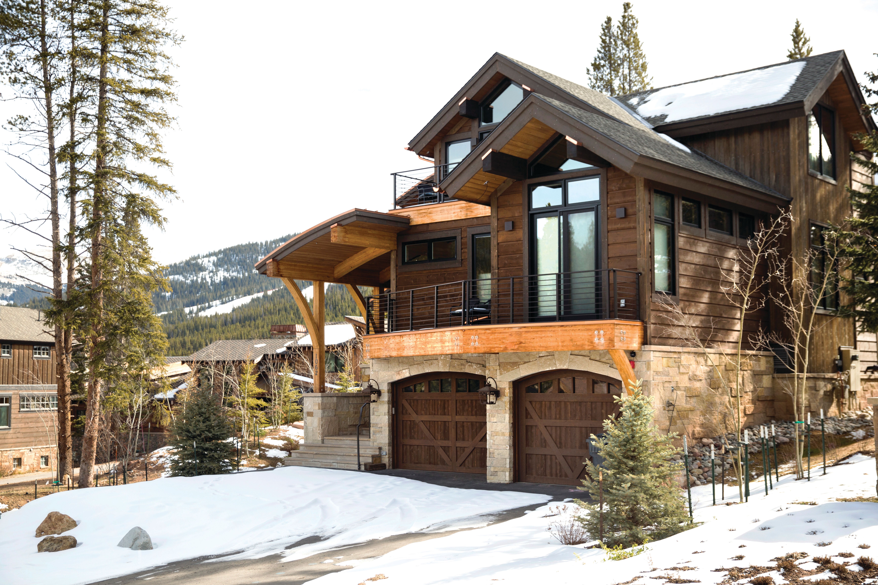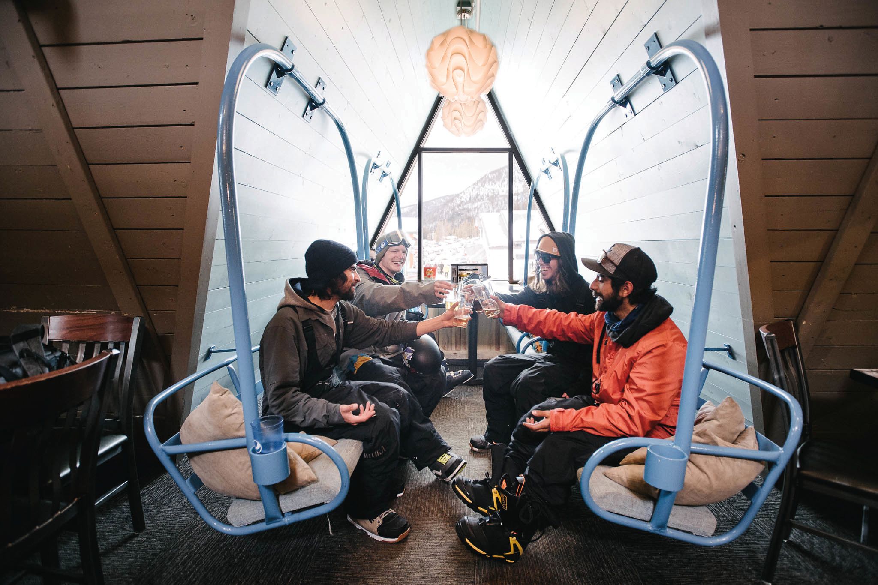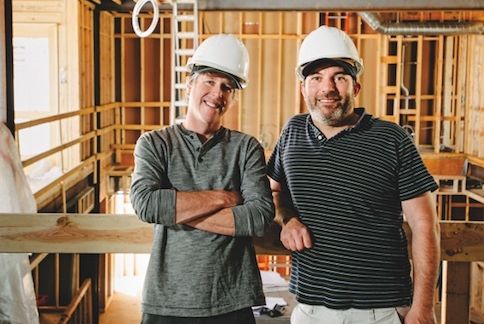Home Design
A Corporate Office That Feels Like Home
From outdoor spaces to luxury finishes and furnishings, the Pinnacle Companies’ Frisco HQ demonstrates how mountain-modern living works in the workplace.

Pinnacle Companies founder and CEO Chris Renner at work on the home office's rooftop terrace
Image: Lindsay Sevec
It’s mid-May, and Chris Renner is sitting in a glass conference room at the Pinnacle Companies’ headquarters in Frisco. He’s wearing a plaid button-down shirt and khaki shorts. A cotton mask hangs from his neck. Small talk begins, and Renner’s eyes light up as he details the lengths he’s gone to in order to navigate the Covid-19 pandemic this spring. “I purchased two 55-gallon drums of hydrogen peroxide to put in aerosol bottles, and we sanitized all of our lodging properties, 160 of them, within days of our guests leaving,” he says. It is not what one might expect from Summit County’s most versatile business mogul at the start of an interview, but it’s on brand for Renner, whose unorthodox, detail-driven approach to custom home building—and property management, interior design, fundraising, education, even dairy commodities—is well known by now.

Generous use of wood throughout the workspace balances colder modern design elements like exposed metal beams, floor-to-ceiling glass, and stark white walls.
Image: Lindsay Sevec
The three-story building in which we sit, 13,000 square feet of stunning views and pinpoint design and showroom finishes, is arguably the most unique project in Pinnacle’s 15-year history. That’s saying something for a 77-person firm that was launched by a man who’d never swung a hammer professionally yet was named America’s Best Builder by Builder Magazine six years later.
Renner, now 50, grew up in Dallas and earned an accounting degree from Baylor University, then went into high-tech consulting. He focused on finding better, more efficient ways to do business. Shortly before he moved to Summit County for good in 2002 (he’d spent five years here in the mid-1990s), he revolutionized the dairy industry’s outdated way of trading commodities and built Dairy.com, which became—and still is—the de facto industry platform. It was while consulting for a local builder that Renner saw an opportunity in construction.
“After working with them for a few months, I realized how dated and manual and traditional their approach was,” he says. “They basically said it’s been done this way for 30 years, and they still used the same tools. They were referring to hammers and wrenches. I was referring to technology and cloud. How do we enable our trades and our clients with information and streamline the scheduling and bidding and estimating and management of design decisions in a fundamentally different way, by bringing technology into the picture? I wanted to create a next-generation process to building homes. We’re absolutely a white-collar company in a blue-collar world.”

The office kitchen incorporates design details and luxury finishes and appliances used in the company’s custom homes.
Image: Lindsay Sevec
Renner founded Pinnacle in October 2005. By the end of the Great Recession in 2010, the company was building 10 homes a year—his self-imposed max—and often finishing them in 12 months instead of the usual 18. Pinnacle expanded into property management in 2012 with Pinnacle Lodging (which, before the pandemic, was earning $10 million in rentals annually), and interior design in 2015 with Collective Design + Furnishings. “It’s the full life cycle of vacation homes,” he says. But with all the growth came traditional small-business problems. Pinnacle occupied a flagship office on North Main Street in Breckenridge, as well as a design studio in Frisco and a field office in Silverthorne. The company’s three wings were fractured, and Renner wanted them under one roof, literally and figuratively.
By then, award-winning developer David O’Neil was well into his latest Summit County project, Basecamp, on Frisco’s northern edge. O’Neil had developed the local-centric Wellington and Peak One neighborhoods in Breckenridge and Frisco, respectively, and hoped to lure a big-box retailer like REI to anchor Basecamp, which also is home to Whole Foods and a mix of retail, residential, and restaurants and bars. It just so happened that Renner had purchased one of the first Wellington homes 15 years earlier when he cashed out of Dairy.com and moved back to Summit. Renner felt the Basecamp location, centrally situated in the county and with huge views in every direction, made the ideal site for Pinnacle’s consolidated HQ.
He convinced O’Neil to sell him the parcel, hired Marc Hogan of BHH Partners to design the building, and broke ground in the fall of 2017. “We wanted to create a next-generation mountain-modern style of commercial [property] that didn’t exist in the county,” Renner says. “There was a desire to bring modern architecture but give it warmth and make it feel like home. This does not feel like an office.”

Pinnacle's interior design atelier/showroom
Image: Jeff Scroggins
A tour of the building supports his claim—the only thing missing is a master bedroom/bathroom suite. The 7,000-square-foot ground floor houses an office for Pinnacle Lodging, a large glass conference room (one of four in the building), a showroom for Collective Design + Furnishings, and Pure Kitchen, the popular everything-made-from-scratch restaurant in which Renner is a partner.
During business hours, you can go from shopping for luxury furniture to eating a grass-fed burger via an open doorway. The array of services under one roof would be rare in Manhattan, let alone a mountain town at 9,100 feet.
An Escher-like central staircase, with gunmetal rails and thick Douglas fir treads, twists up to the mezzanine level, where Pinnacle’s construction, architecture, and design staff work in various pods. The airy penthouse level is reserved for Renner’s office and five others, as well as a 2,000-square-foot rooftop terrace, complete with couches and tables and an office view like few in the world—

An Escher-like staircase is a focal point, and central design element, of the headquarters
Image: Lindsay Sevec
Buffalo Mountain to the north, Mount Royal and Peak 1 to the south, and the 14,000-foot summits of Grays and Torreys to the east. Employee happy hours happen here, in the space staffers deem the largest of their four conference rooms.
Pinnacle’s designers—much of the company, not surprisingly, worked on the building at one point or another—left the structural steel columns exposed for texture, complementing them with exterior materials such as stone, wood, and gray fiber cement panels for a matte finish. “We tried to be as modern and contemporary as we could with those materials, while meeting what Frisco wanted to be natural-looking,” says in-house architect Zane Levin, who worked on the project from start to finish.
Perhaps the most noticeable design element inside and out is what you can’t see—walls of glass—a functional material that generates passive solar heating, produces an abundance of natural light, and maximizes the view. “We set out to build a glass house,” Renner says. “Designing homes, we say that the art is out the window—it’s outside. Our projects continue to have more and more glass.”

A conference room evokes the look and feel of a living room
Image: Lindsay Sevec
Other uncommon office amenities include a high-end kitchenette, bathrooms with showers for employees coming back from a lunchtime ski or bike ride, and a pair of south-facing decks. “We certainly wanted to showcase what we can do as a company, as a design team, as a construction team,” says Levin, the only licensed architect on staff. “When we have a customer come in and they see our building, there’s a factor of: what could my home look like, or my kitchen, or my faucet? This was us wanting a space that reflected what we do every day.”
To that end, Pinnacle became an employee-owned enterprise four years ago. About half the staff owns shares now. Renner, a father of two teenagers, continues to work on side projects while running the company; he founded Frisco’s Peak School in 2012 and helps fundraise for education around the county. Pinnacle also gives away $50,000 annually through internal grants.

The airy main dining room at Pure Kitchen, an anchor restaurant where the cuisine is as elegant as the decore
Image: Lindsay Sevec
Renner is quick to admit that, after 15 years, he has overseen the construction of just two homes himself. Yet because of his company’s leadership role—and because Pinnacle still has 12 custom homes in progress right now—his team helped the county devise its safety guidelines for construction workers during the pandemic. They’re built around social distancing, sanitization, and diligent accounting of who is coming and going. In other words, they represent a smart way to lead an industry forward and through what may be its most challenging time yet—a formula he is familiar with.

