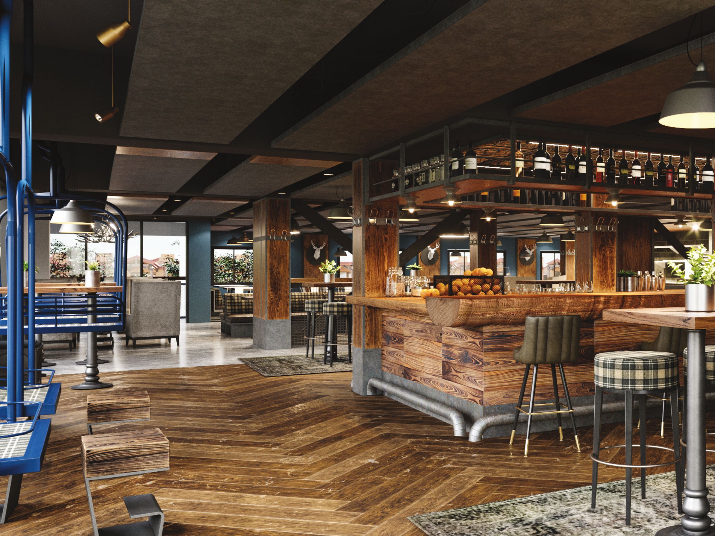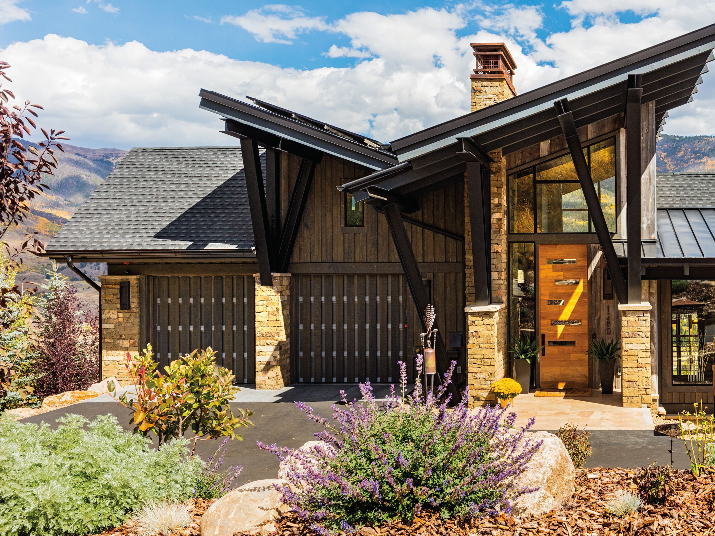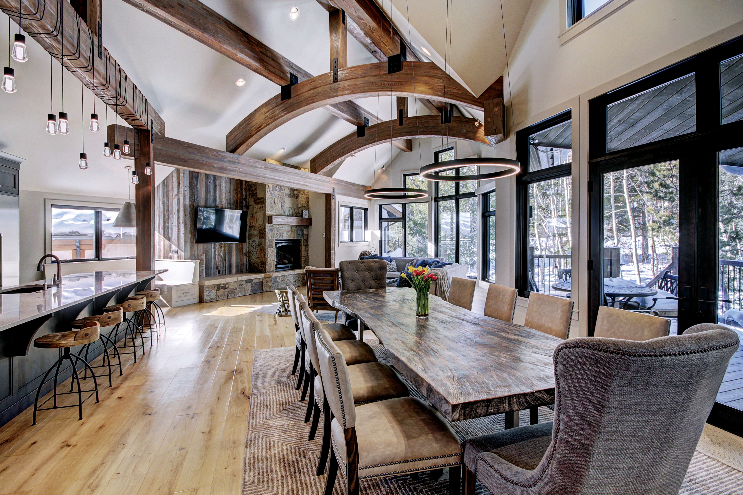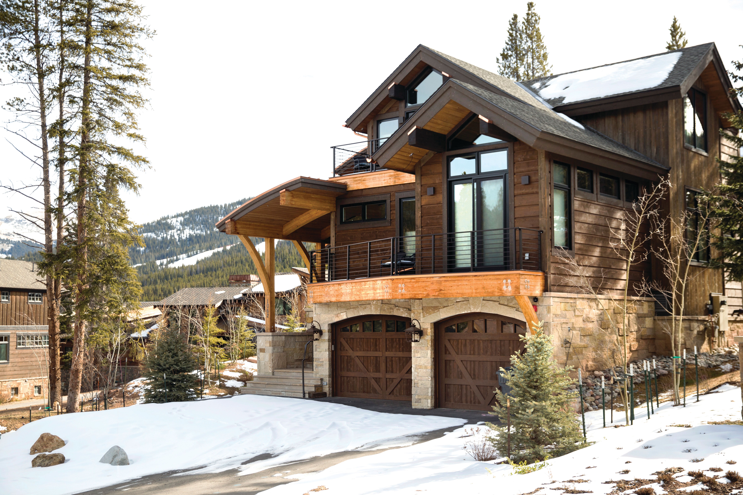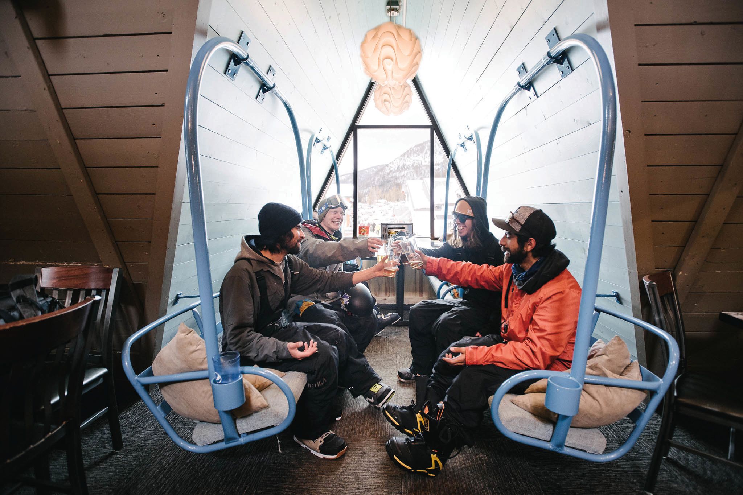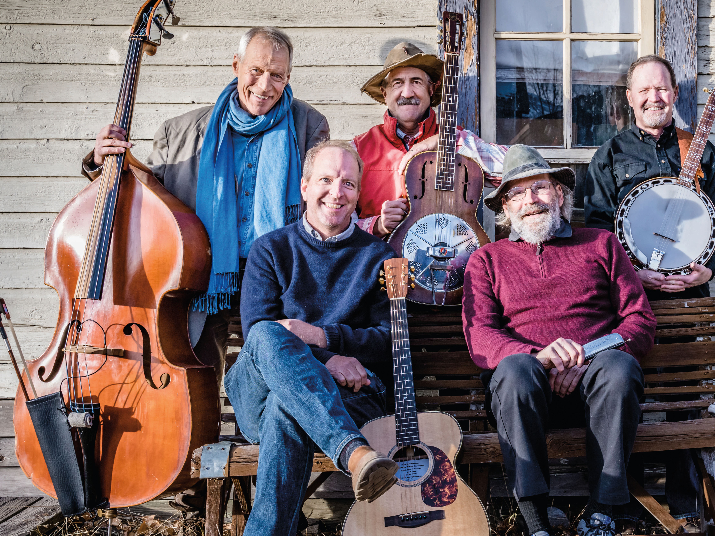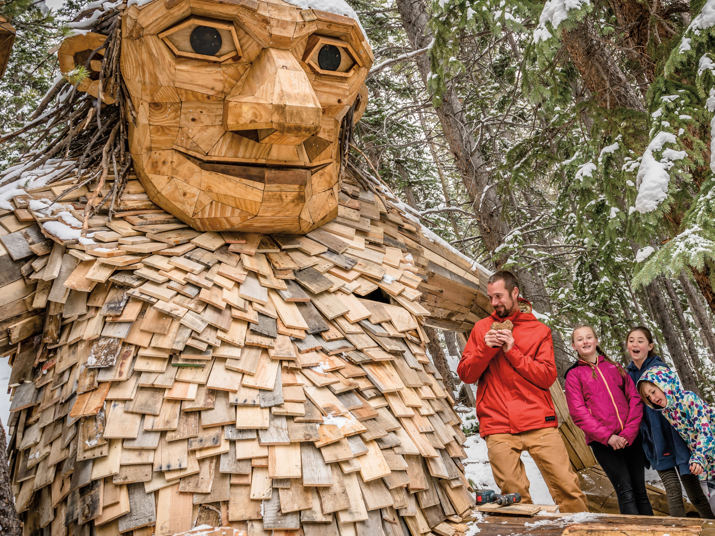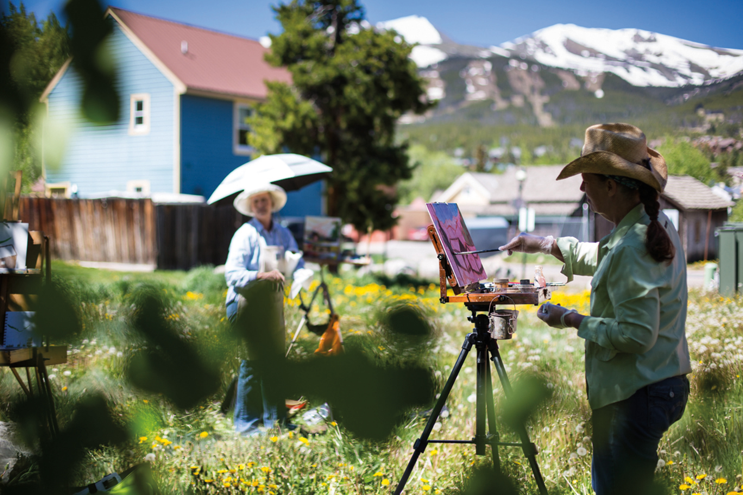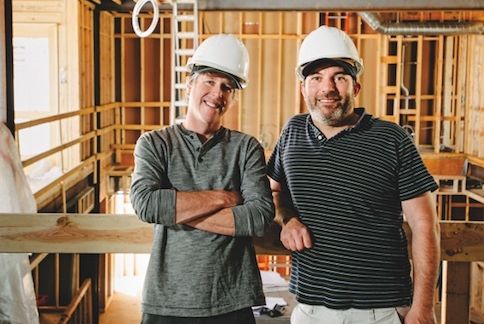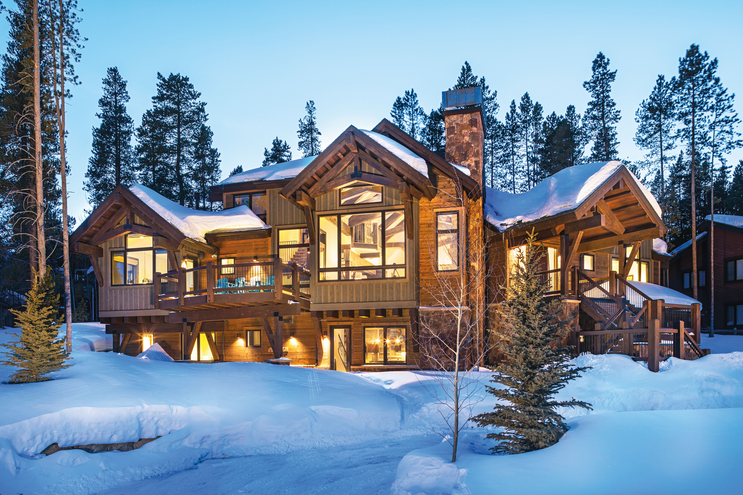
Shelter
A Playful Mountain Aerie on Peak 9 That’s Designed to Be Shared
The Smith family tree house.
When Chris McCandless, the infamous solo adventurer chronicled in Jon Krakauer’s book Into the Wild, settled in a derelict school bus in the Alaska wilderness seeking solace in nature, he eventually came to the profound conclusion that happiness is “only real when shared.” When Brandi and Mark Smith sketched out their vision for “Hawk’s Hideaway,” their mountain home off the Lower Lehman run on Peak 9 in Breckenridge, a fundamental goal was making it available to friends, relatives, and strangers.

A cozy corner nook in the lofty great room offers stunning views of Baldy Mountain.
“We have like 20 cousins on each side,” explains Brandi Smith during a phone interview from the family’s primary residence in Nashville. Growing up, she says, holiday gatherings in her family easily included 50 to 75 people. So when the couple decided to build a second home in Breckenridge, it was only natural that they designed it with big groups in mind. Even though the Smiths’ nuclear family is relatively small—just two kids and two parents—they wanted to be sure they could invite friends and extended family to comfortably share their rambling slopeside ski lodge, and that renters, who can book stays at the property through Pinnacle Lodging (pinnaclelodging.com), could be afforded the same opportunity.
“The first time we went skiing in Colorado, we stayed at a rental house with two other families with kids,” recalls Smith, who used that experience to inform their vision for Hawk’s Hideaway. “If we went back with that same group of 14, how would we fit? How could we create the same kind of big-group family memories?”

One of the home’s two communal bunk rooms

The kitchen’s dining island, which seats six, also has a six-burner griddle.
With that in mind, bhh Partners architect Mark Hogan and designers at the Pinnacle Companies devised an open floor plan for their 4,876-square-foot home with kitchen, dining, and living areas combined into what Smith describes as a “welcoming, cohesive space.”
“They’ve really zoned in on the usability of the space,” explains Melany Beck, former brand manager for the Pinnacle Companies, on a recent tour of Hawk’s Hideaway. “Sometimes you go into older homes and it’s like, ‘OK, I walked into the kitchen but now I have to go back out the same way I came.’ [Here] you can walk around the kitchen island and basically access any other part of the house.”
That functionality, she says, is on-trend for the utilitarian vacation mountain homes being designed today, investments maximized for entertaining and accommodating large groups and meant to be occupied year-round, unlike the maxed-out trophy homes of old that were designed for a single family and remain vacant for all but two weeks of the year. The Hawk’s Hideaway dining table seats 12, with extra counter seating for six at the atoll-size island in the nearby kitchen, an expansive space that’s bigger than some condos and is better equipped than many commercial kitchens. For the Smiths, shared meal preparation is part of the vacation experience, “hence the two dishwashers and two ovens,” points out Smith. She recalls the family’s first Breck Thanksgiving, which included Brandi’s sister, parents, and three cousins. Worried about how to correctly cook the turkey at altitude, they took a risk with a recipe they’d never tried before, which involved wrapping the bird in bacon to keep it from drying out. The result? “It was the best turkey ever.”

An overhanging roof shelters the outdoor living area from the weather.
Full-time group living can pose challenges, especially for those with introverted tendencies, and the design of Hawk’s Hideaway takes this into account, counterbalancing communal openness with smaller, more-intimate spaces where an individual or a couple can nestle for a reprieve from the hubbub of the whole house, like the U-shaped sofa clustered around a fireplace in a windowed nook off the great room.
“You can imagine coming back from skiing and having your hot toddy and a book or whatever, you’ve got your own little space,” Beck says. “They went the extra mile to find those more-intimate spaces.”
For Smith, the line between communal living and privacy is clearly drawn with the master bedroom and the home’s three mini-masters, all of which have king-size beds and private bathrooms. With their purchase of the lot, the Smiths inherited plans for a home on the site that was never built, and they used those plans as a starting point for their own home, including details like a shared bathroom between the mini-masters. “I was like, ‘No, everybody needs their own private bathroom—like you’re at a hotel,’” Smith recalls.

The great room was designed as a multi-functional shared space without doors or walls to make it easy for large groups to circulate from one zone to another.
In addition to those suites, like a good hostel, Hawk’s Hideaway also has two communal bunk rooms, one on the main floor (a combo of queen, full, and extra-large twin beds with a bathroom that includes a series of individual sinks separated by sliding wood doors, allowing for privacy), and one on the third floor deemed the unofficial “kid zone” with a balcony overlooking the great room that creates an overall feeling of separate-yet-togetherness that’s punctuated with a whimsical-yet-practical design detail: a bucket-and-pulley system used to send treats and surprises up to the kids. (Likewise, a “secret wall” in the upstairs bunk room provides extra storage space—and a getaway for games of hide-and-seek.)
Distressed barnwood is a staple of the home’s design, appearing in the form of sliding barn door closets, fireplace mantels, and most notably, in the exposed structural timbers crisscrossing ceilings at odd angles that Pinnacle’s designers warned might look unorthodox but that the Smiths embraced. “They were worried because it wasn’t going to match. I’m like, ‘awesome!’” says Smith, who studied architecture for two years and has little patience for impractical, if trendy, design choices. “Everybody wants all these beams in their house these days, but they’re all fake. These actually support the house.”
Although Pinnacle’s Collective Design + Furnishings took care of all the important details, from the rustic wood finishes to the Edison-style fixtures—even accents like rugs and throw pillows—the Smiths’ favorite design element is a rustic stick sculpture resembling a pair of deer antlers that hangs over the front door. On a quiet afternoon, Brandi, Mark, and the kids went on a hike together and selected branches that had broken off trees, then later mounted them to a wooden plaque representing the family. Like the togetherness principle that guided the design of their mountain home, it’s a testament to Thoreau: “I went to the woods because I wished to live deliberately.”

The master suite’s soaking tub
Resource Guide
Appliances
Ferguson Enterprises, Aurora
303-739-8000
Architect
bhh Partners
970-453-6880
Contractor
Pinnacle Mountain Homes, Breckenridge
970-453-0727
Doors
Castlewood Doors, Denver
303-476-4343
Electrical
American Electric Service, Breckenridge
970-485-1999
Hardwood Flooring
Vantia Hardwoods, Frisco
970-468-2684
Interior Design
Collective Design + Furnishings, Frisco
970-668-4308
Kitchen Design/Cabinetry
Cutting Edge Woodworking, Leadville
719-486-2346
Lighting and Tile
Inside Source, Frisco
970-468-0573
Masonry
JP Masonry, Breckenridge
970-485-5920
Windows
Sierra Pacific Windows, Breckenridge
970-389-2848

